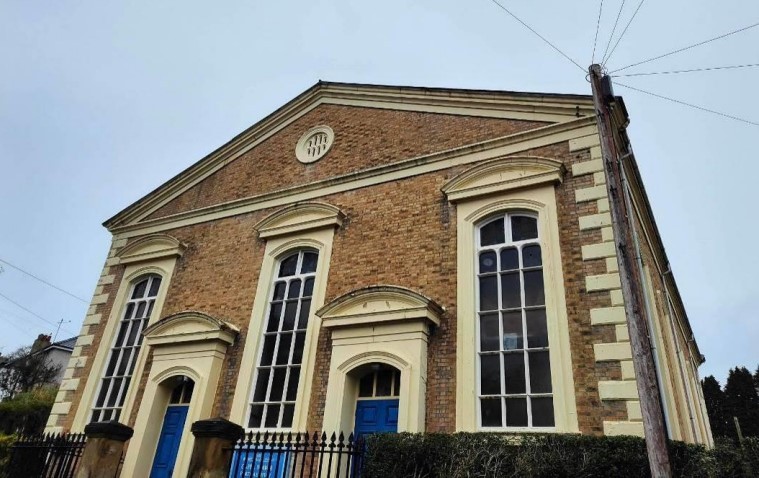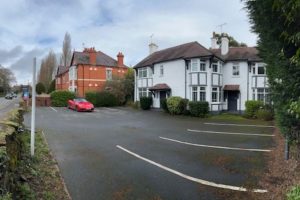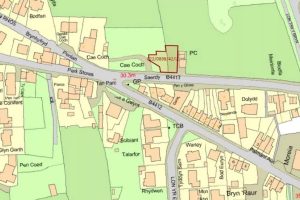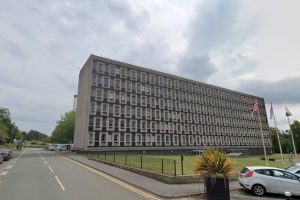LISTED building consent is again being sought after amended plans to convert an historic Anglesey Welsh chapel into holiday accommodation was lodged.
In a re-submission, the plans seeks to address “concerns” after a previous request was turned down over fears about the loss of the building’s “special” qualities.
The planning application relates to the Grade II listed Capel Mawr, Tan Y Bonc, at Menai Bridge, which was received by Anglesey Council planners on May 19, 2023.
The latest plans state a previous planning application was approved – but listed building consent had been rejected.
A second application to amend the design was also been received on May 19, 2023.
The applications concern proposals to turn the former chapel into three holiday let units together with associated development.
They have been filed by Lee and Sarah Maher, of Menai Bridge, through agents Owen Devenport Ltd.
The chapel was known previously as the Beersheba Methodist Chapel, according to the Coflein.gov.uk website.
It was a Welsh Calvinistic Methodist chapel, first built in 1838 but later rebuilt in 1855.
The “substantial” vacant chapel building and its “considerable grounds” are situated in the southern part of Menai Bridge, with Chapel Street to the north and New Street to the east.
An “imposing and attractive building”, the former religious building has been vacant for some years and described in the plans as “somewhat run-down”.
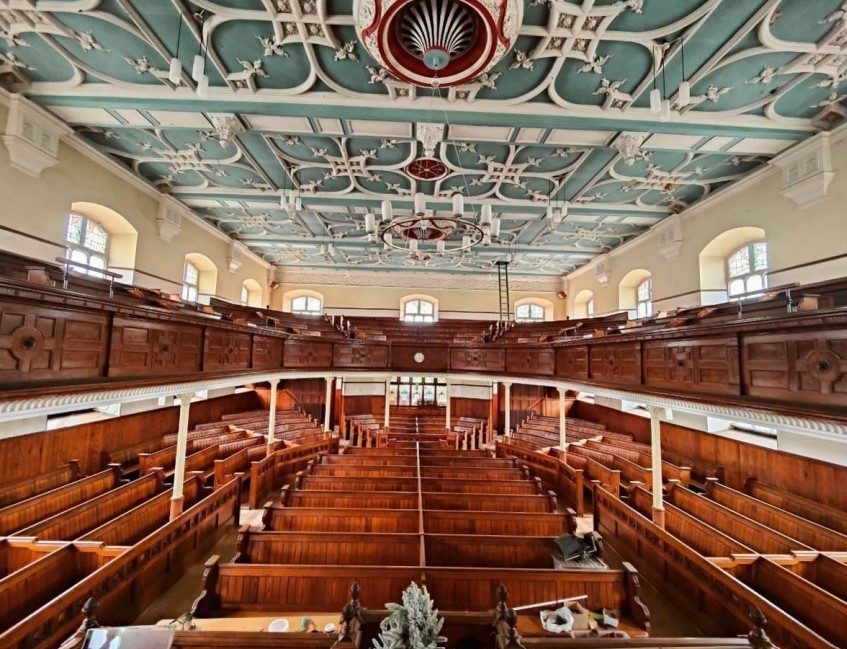
The new application follows two earlier requests, one for planning permission and one for Listed Building Consent.
Planning permission “was approved” in August 2022, and the latest application “simply seeks to amend the approved plans” for that consent to match the latest plans.
But it also notes that Listed Building Consent had previously “been refused” after the local authority had considered the proposal could “harm the special character, appearance, and value of the listed building”.
Authored by Jamie Bradshaw, of Owen Devenport, a report states: “This proposal seeks to address those concerns through greater detail, as well as changes to the design of the scheme.”
It considered that those concerns had been “entirely overcome in the amended submission, and thus there should be no barrier to granting Listed Building Consent”.
The application describe plans for the “installation of a first floor into the building”, with the “existing tiered seating area” to be retained.
They added: “Plasterwork ceiling is to be restored or subject to minor covering and retention as required and shown on the plans.”
There would also be “installation of new ground floor to the required standard, with existing timber flooring removed and re-laid and retention and restoration of windows and internal panelling and decorative features”.
It also includes “a full restoration” of the building exterior, installation of swift boxes and other “minor associated works”.



