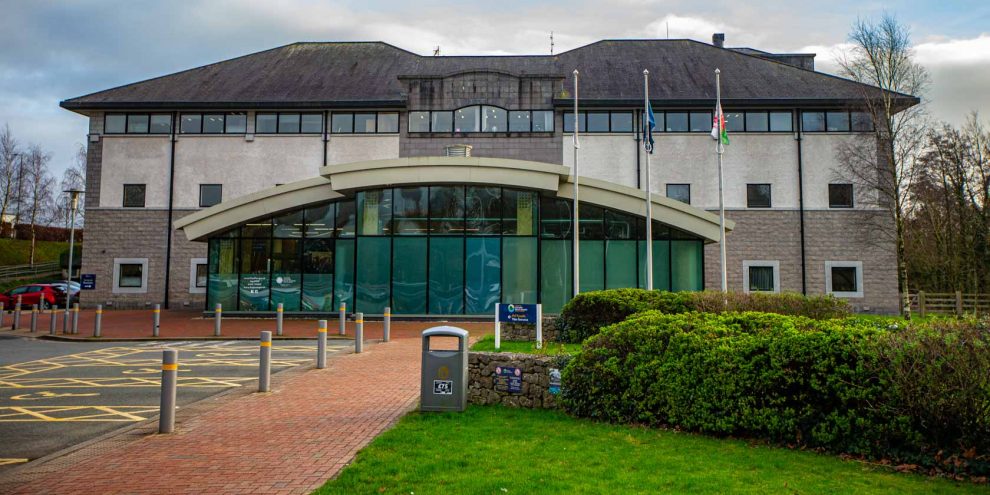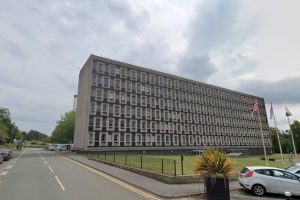AN HISTORIC, empty and deteriorating Anglesey civic building which has been the haunt of vandals could be turned into “high quality” apartment homes if plans go ahead.
Anglesey County Council has received a full application to convert the 19th-century Shire Hall building on Glanhwfa Road in Llangefni into seven residential units.
The application to convert the building has come from Tristan Haynes through Russell Hughes Architects.
The applicants propose to “rejuvenate and protect” the building, by investing in “a high quality residential development”, both within the existing building and the land between the river and the rear of the Shire Hall.
The property formerly housed the local and town council along with the magistrates courts and police station.
It is now deteriorating due to the impact of vandalism and water ingress, the applicants claim.
The Grade 2 Listed building is described as a “good example” of a late 19th Century civic building.
At its front is a Cenotaph, a Grade 2 Listed war memorial built in the 1920s to commemorate the men of the parish who fell in the 1914-18 war.
The Shire Hall building is described as employing a “mix of vernacular and renaissance elements favoured at the time in civic architecture which lends a quasi-domestic character to the building”.
It forms “part of an excellent group of civic and religious buildings built at the turn of the century reflecting the development of Llangefni as the county town”, say the plans.
The town house development is described as being “a contemporary style” and would “contrast and complement” the existing Shire Hall.
“This juxtaposition of styles has already been applied when the Shire Hall was renovated by the Local Authority a decade ago,” the applicants say.
The planners state the insertion of the new building to the rear of the existing building “complements” the listed building.
“Materials such as stone and slate will be used to reflect the materials used on the original building again paying tribute to the existing Shire Hall.”
The development “will create a cluster of attractive buildings in context with the Local Authority Offices, Town library and other large scale buildings in the area”, the planning design document states.
“The sympathetic renovation and conversion of the Shire Hall building will be an expensive undertaking and will be unviable unless subsidised by a new build town house development to the rear.”
The town house development occupies approximately 831 m2 in total.
The new development’s “parking strategy” would see local authorities use public car parking spaces adjacent to the town hall and opposite the town library.
The council’s pre-planning advice recommended that the design “reflects the design of the shire hall building” and encouraged bringing in “features to help the development fit into the area”.



















