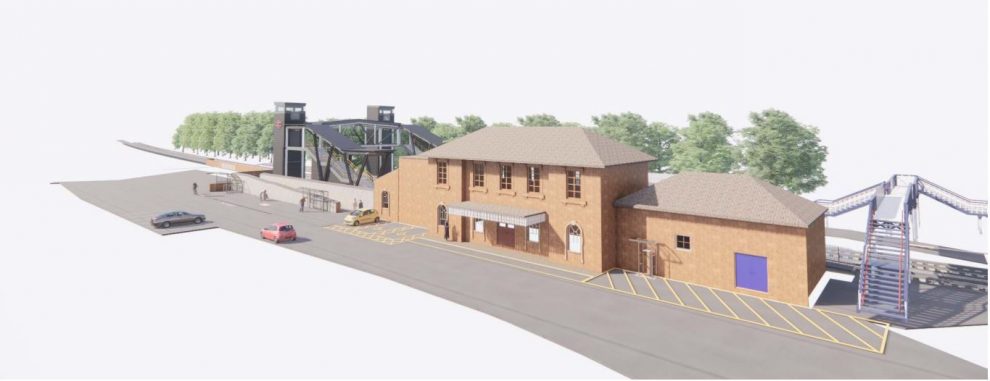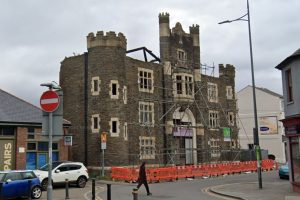DESIGNS for a new footbridge at a railway station where wheelchair users currently have to be pushed across the tracks have been unveiled.
The “modern” design for the bridge at the grade II listed Abergavenny Railway Station has been welcomed along with the prospect of the station’s platform two being made accessible.
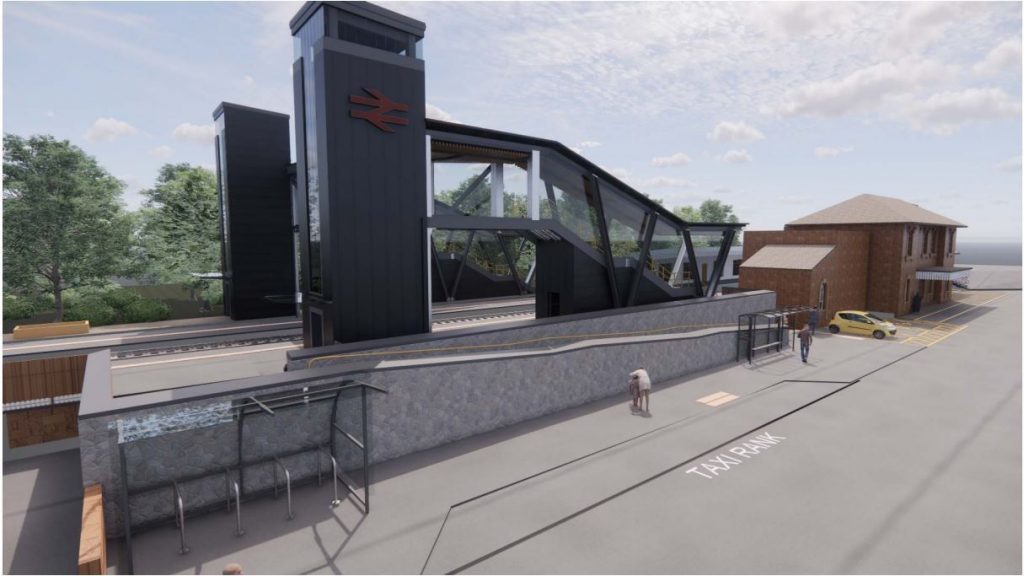
Plans for an accessible bridge were first drawn up in 2010, when the Equality Act became law, but were rejected when Network Rail failed to gain listed building consent for its proposals.
Most facilities, including the ticket office, toilets and a café, are in the station house on platform one but the only access to platform two for those in wheelchairs, or anyone else who cannot climb steps, is a ‘barrow crossing’ – a designated point where staff and assisted members of the public can cross the tracks.
The name dates back to the period before lifts or even footbridges were commonplace and railway staff would push barrows full of luggage or mail between platforms.
Track operator Network Rail has said: “The existing access arrangements at the railway station are not suitable for all rail passengers who use Abergavenny Railway Station, and therefore do not comply with legislation and rail standards. Whilst there is step-free access into the station building, the existing arrangement for step-free access to Platform 2 requires a staff member to assist the passenger crossing the barrow crossing, incurring significant risks and inconvenience.”
It has submitted plans to Monmouthshire County Council for an ‘access for all’ steel structure footbridge, which will have two metre wide steps and lift columns on both platforms.
Though the proposals do not need planning permission the design and location require the prior approval of the council, while an application for listed building consent has also been made.
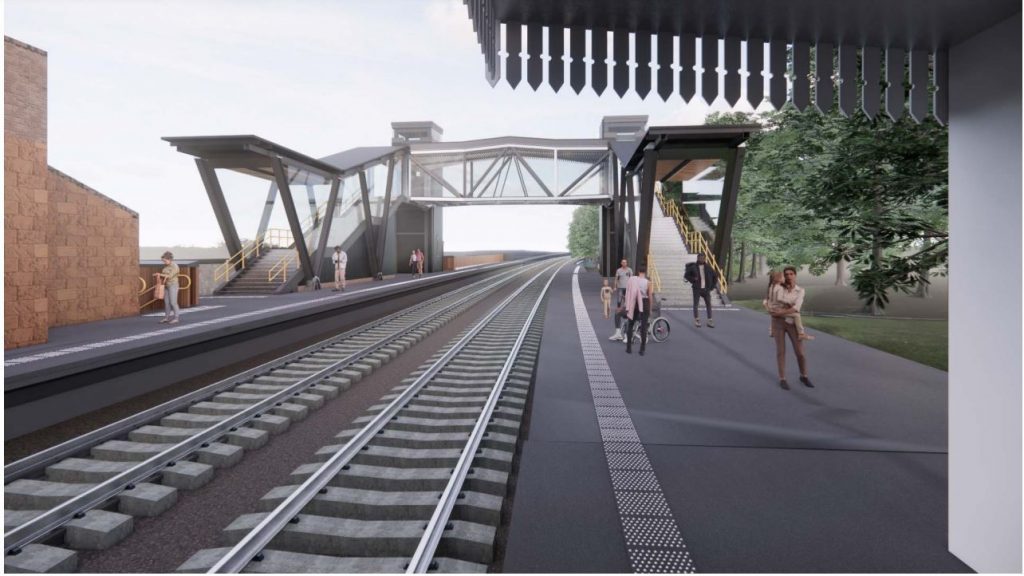
The railway station was opened in 1854 by the then Newport, Abergavenny, and Hereford Railway Company, and the Italianate station building was constructed around the same time and has since been extended.
The current footbridge was built by the Great Western Railway (GWR) sometime after it took over the line, and station, in 1863 though the bridge was adapted in the late 20th century.
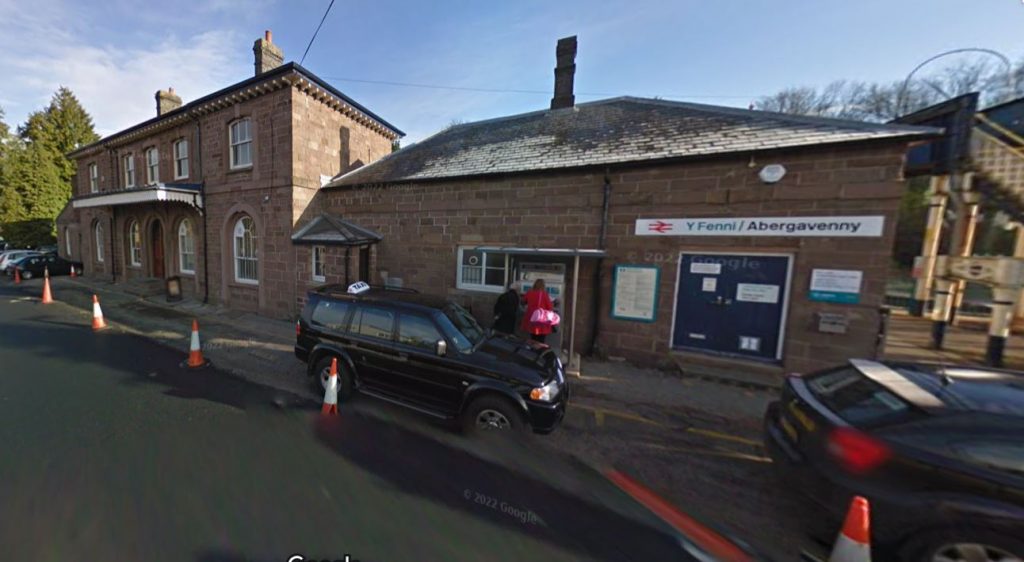
The new bridge will be located on the north side of the station house, which is the opposite end to the existing listed footbridge, and though it will require the platform retaining wall to be demolished and a new access to platform one both are described as of “little significance to the listing building”.
Network Rail has said the plans will not impact any other listed buildings. The bridge will be screened, by trees, from the listed Great Western hotel and while the station forecourt borders the town’s conservation area the proposed development is outside of the boundary.
Abergavenny and District Civic Society has welcomed the bridge but said it is concerned the “large structure” may be visible from many parts of the town and nearby countryside and has suggested officers seek confirmation on its scale.
However the group has backed the design and said: “The decision to opt for a modern design rather than try to blend with the main Victorian station building is supported.”
Dr Liz Crow, of Bristol, who uses a wheelchair and said she regularly visits family in Abergavenny, is “delighted Abergavenny is at last being made accessible” but concerned at the length of the ramp to the station and that it may be “excessively steep”. She also suggested more disabled parking bays should be provided.
As a result of the plans the overall parking spaces will be reduced from 22 to 10 though there is an additional car park nearby, operated by NCP, which has some 20 spaces for station use.



