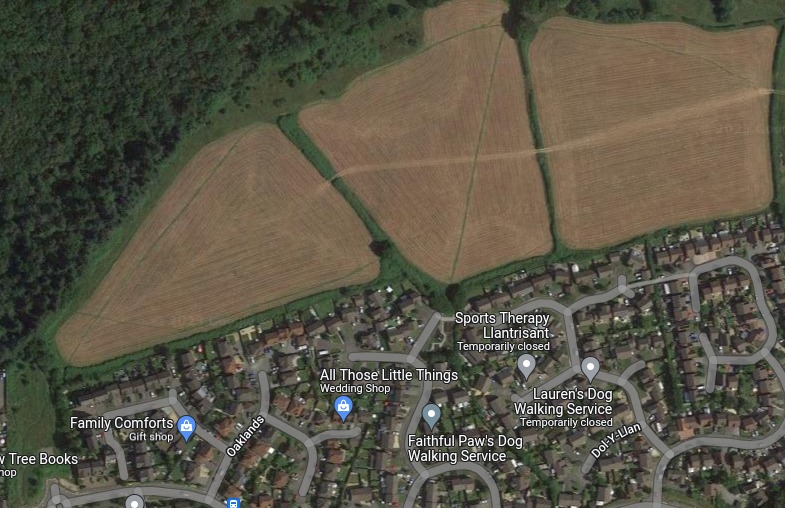PLANS for 460 homes in the south of Rhondda Cynon Taf have been given final approval after a late change in where some homes were located.
An application to deal with the appearance, landscaping, layout and scale of the plan from Taylor Wimpey for land west of the A4119 at Cefn yr Hendy went before the council’s planning committee on Thursday, March 9.
The application, which includes a “local centre”, went before the planning committee in January with a recommendation that permission is granted.
At that January meeting, councillors expressed concerns regarding the relationship of the development (specifically plots 1-4) to the rear of existing properties in Bryn Dewi Sant.
The committee decided to defer it for further consideration to give the applicant the opportunity to revise the scheme in order to address these concerns.
A revised site layout was then submitted on February 7 which removes plots 1-4 as originally proposed, to the rear of Bryn Dewi Sant.
The total number of homes proposed will remain at 460 with four homes to be relocated.
A further consultation was done with those existing neighbours who could be impacted by the changes and no objections have been received in response to this.
As a result of the alterations made to the layout there is an increase in the amount of residential floor space to be built of 26.72 square metres and this leads to the total CIL (Community Infrastructure Levy) liability for the development increasing to £6,121,288.05.
Planning officers recommended that committee approved the reserved matters application including the discharging of conditions and amendments to some conditions.
The planning report said that it is considered that the revised proposals do respond positively to the concerns that were raised by members and the local resident who spoke at the January meeting and the view of officers is that the proposed revisions represent an improvement over the original scheme presented.
The January planning report said the principle of the proposed development has been established under the original grant of outline planning permission and its renewal.
There were 49 responses to the original consultation commenting and objecting to the proposals and following changes to the proposals a further round of public consultation was done which saw a further 16 objections.
Their concerns related to planning policy issues, highways and transport issues, amenity issues such as the impact on current residents, health issues such as air quality and the loss of open space, design related issues, infrastructure issues and ecology issues.
The Section 106 requirements include provision of 20% affordable housing, the provision of a local centre, the agreement of a long-term plan for the management of open space to the north of the site and the ecologically sensitive areas of the site, provision of green space and play areas for management and maintenance in accordance with the council’s supplementary planning guidance, the agreement of an employment skills training plan and a financial contribution of £90,000 towards the provision of additional park and ride facilities at Pontyclun railway station.
The committee heard from the occupier of a farmhouse on the boundary of the development who raised concern about the proximity of some of the houses to the farm and that it could lead to nuisance claims despite the best farming practice which could lead to the end of farming there.
But the agent for the applicant said the site has outline planning permission and is allocated in the Local Development Plan so the principle has already been determined and that the density of housing in that part of the site is reduced.
Committee member Councillor Danny Grehan said if people are sat in their gardens in the middle of summer and there are odours from next door the complaints are going to come flooding in and that it is a “recipe for disaster.”
He said it’s a shame if the occupier has complained before that the council has not raised it or considered it.
Councillor Gareth Hughes, also a member of the committee, said if works were done along the boundary to do something to mitigate the impact that could happen far before the development takes place so there’s some level of protection both for the new residents and the occupier of the farm house.
The application was approved with an extra condition related to the landscaping of the boundary.



















