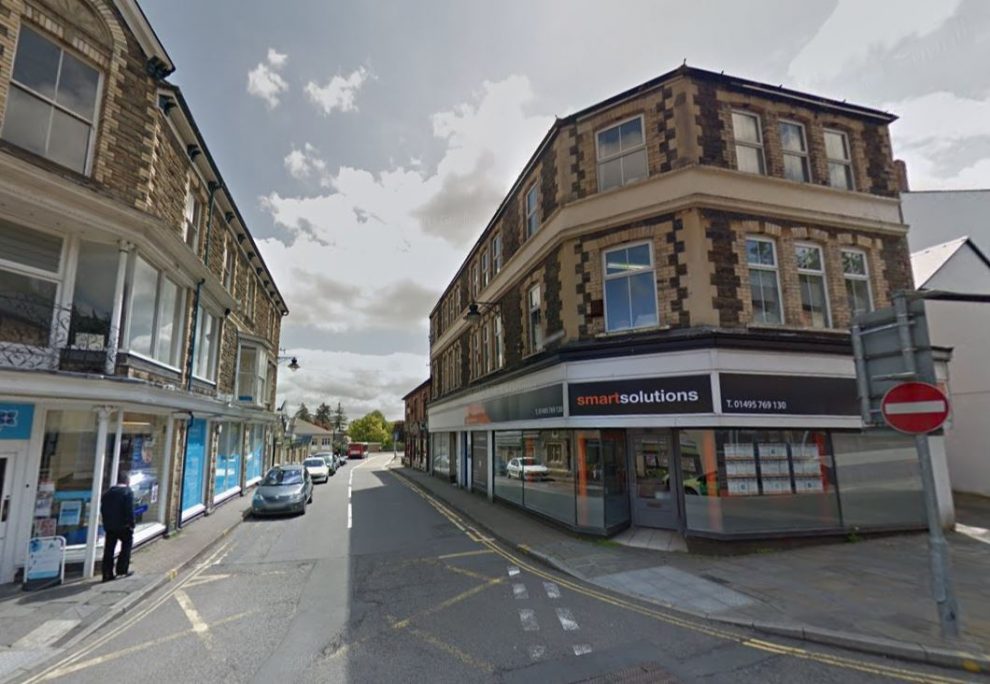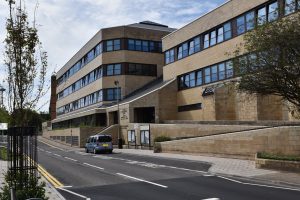THE NUMBER of flats set to be built above a recruitment agency’s offices in Pontypool town centre has been doubled.
Permission was given for the conversion of the first and second floors of Hodges Chambers to two three-bedroom flats in 2019.
But the building, at the crossroads of Crane Street and Market Street, has since changed hands and new owners, Caerleon-based Isca Property Group, have been given approval to divide the upper floors into four flats.
The new plans, which have been approved by Torfaen Borough Council’s planning department, are for a two-bedroom and another one-bedroom flat on each floor instead of the original plan to convert each floor into a three-bedroom flat.
Planning agent David Glasson, in a letter to planners, said it thought smaller flats would be more attractive to younger people.
He described the original plans as having “over-generous bedrooms” that it “wasn’t best suited to the local lettings market” and that using the same floor area to create four flats would be more efficient.
Mr Glasson wrote: “The variety of flats would undoubtedly have wider market appeal to single persons and young couples who don’t necessarily require a third bedroom.”
All of the flats will have a lounge/kitchen, bedroom and bathroom and access will be from an existing ground floor entrance door on Market Street.
Only one public comment was received on the application from The Care Collective (formally known as Carers Trust South East Wales), which raised concerns about residents potentially parking at an access path at the side of the building which it said is in its ownership. It also said the path shouldn’t be blocked during any construction work.
The charity said: “We have parking for our building which certainly cannot be occupied by anyone other than our business.”
A council planning report said though on-site parking is normally required that could be over come as there is publicly available parking in the town centre and the building is also close to local bus services while cycle storage has also been planned within the development.
Only limited adaptations will need to be made to the building, which is within the town’s conservation area, including re-opening of a first floor window and the addition of some smaller windows.
Planning officer Simon Pritchard said in a report: “The proposed units contribute to the provision of a range of dwellings within the Pontypool area and also enable the vacant upper floors of an existing building to be brought back into beneficial use.”
The ground floor, which is currently used as the offices of a recruitment firm, is to remain in retail use and won’t be affected by the change in use of the upper floors.



















