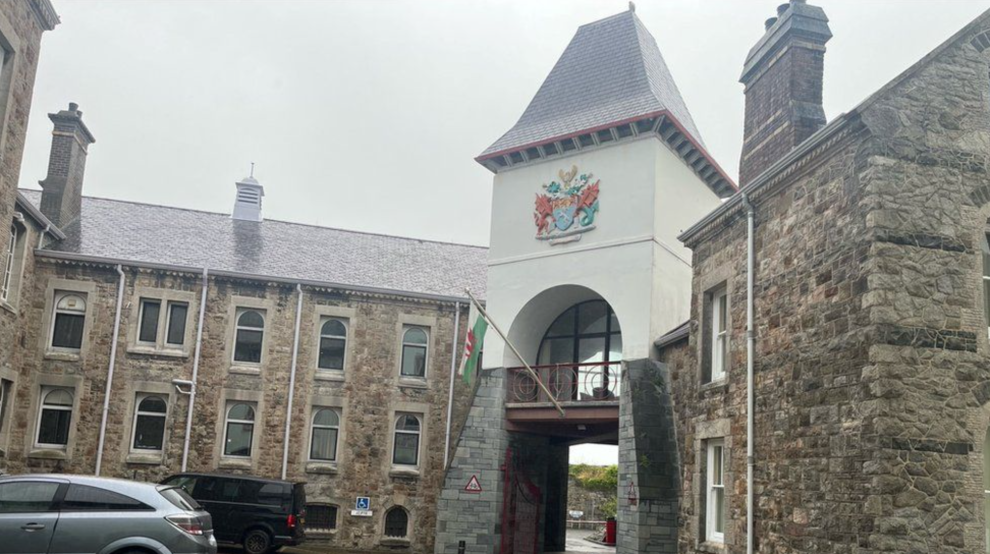A FORMER pub and two shop units in Bangor city centre could soon be brought back into use.
Cyngor Gwynedd has received an application for the change of use of the historic Waterloo Inn and part of the former WH Smiths & USC stores.
Olton Developments Ltd wants to develop 13 self-contained flats, with stalls for retail purposes on the ground floor.
The planning advice includes limitations over the times that construction work should be carried out in the populated area.
The Public Protection Service had observed that “construction work can cause a noise and dust problem for nearby residents”.
They added: “In order to protect the residents of the area, the construction work should take place between the hours 8am-6pm, Monday – Friday, 8am-1pm, on Saturday, and not at all on Sunday and Bank Holidays.”
Due to the proximity of homes “best practical methods should be used to reduce noise and vibration from the work.”
It added that “consideration” to official recommendations over control of noise and vibration on construction and open sites should be made.
“This may include mitigation such as erecting acoustic barriers around the site, near to residential properties,” it said.
Regarding the proximity of existing High Street flats above retail units, it was advised that “effective sound insulation was essential not only from external noise, but also from transmission noise between flats”.
The once thriving Waterloo Inn closed for the final time several years ago.
It is thought to date back to the mid 19th century, and has a distinctive archway at the side suggesting it once had stables.
The pub sits adjacent to an entrance to the Deiniol Shopping Centre and opposite a multi-storey car park.
The plans recommended that “adequate waste storage areas must be provided” for the development.
The plans had noted that “historically, there have been problems in the area to the rear of the site in relation to waste”.
It was “essential” that there was adequate space for waste and recycling bins in the plan.
Pre-planning advice had also described the conversion of the public house’s lower ground floor, to form three residential flats, part of a larger proposed development.
The planning document also stated that the primary planning advice related to “the need to justify the loss of the public house as a community facility,” in line with planning policies.
“Justification” was also identified as required for “the type and number of housing units” proposed.
An affordability assessment was considered an “essential supporting document” to the application.
It stated “no other issues or major areas were flagged” only that the residential amenity and parking deemed was “likely to be acceptable”.
















