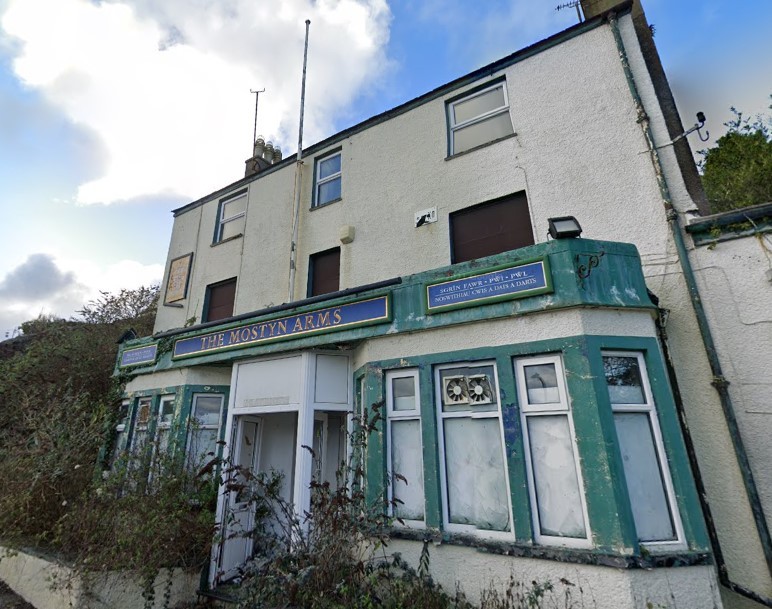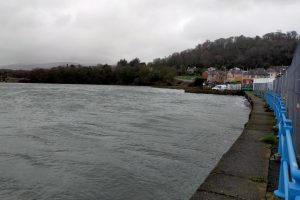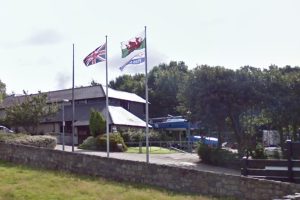PLANS to develop a site into a flat above approved garages on land adjoining a former historic Menai Bridge pub has been received by planners.
A full application for the erection of a two storey building including an extension to a ground floor garages area, and to create a first floor residential apartment by the Mostyn Arms has been submitted to Anglesey County Council.
The now derelict 19th century inn on St George’s Road was once a vibrant pub but has been empty for a number years.
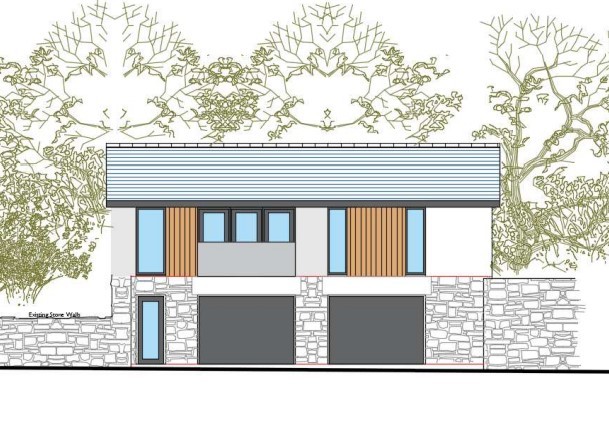
Developer Gary Poole, through Russell Hughes CYF, has now applied to convert the 61 square metre area adjoining the former inn.
The planned development is located within the Conservation area of Menai Bridge.
According to the plans, the Mostyn Arms inn itself was built circa 1830’s as the town developed.
The plans note there are “a number of historical buildings of significance within the vicinity of the Mostyn Arms” but adds “none are close enough to be affected by the development.”
The proposed scheme is also located near to the modern developments of the School of Ocean Science and the Marine Centre Wales.
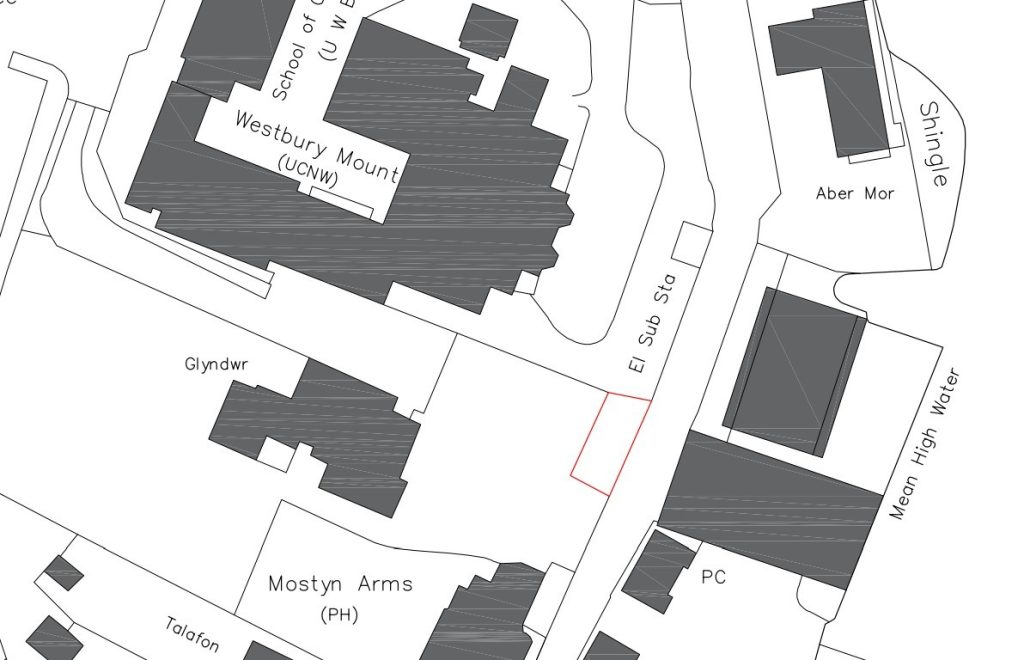
The plans notes a statutory duty to have “special regard to the desirability of preserving a building, or its setting, or any features of special architectural or historic interest which it possesses, but claims “the architectural interest of the existing garages is negligible.”
A retrospective application for the erection of a block of garages on the land, had been submitted by Mr Poole, and allowed, in April, 2023.
The pub’s garage area “consists of three walls set into the profile of the current ground and an open façade facing the roadway,” the plans describe.
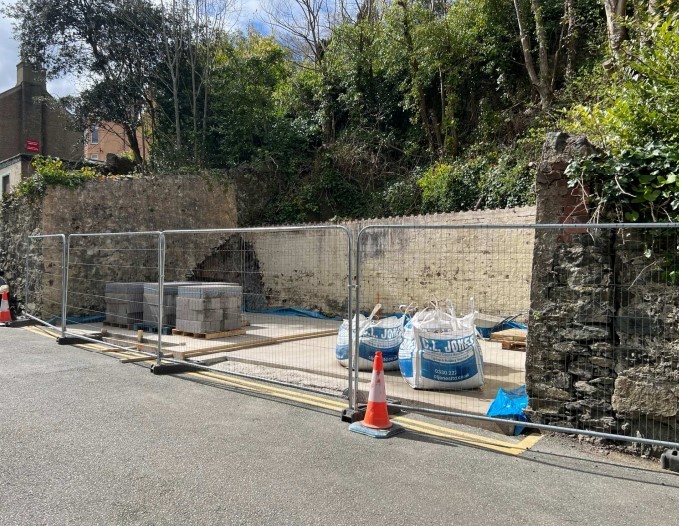
“The proposed and approved development of a set of garages added a façade to what is otherwise open parking…” the plans state “… does not add much to the architectural Interest of the area,”
The latest plans also claim “the proposed first floor extension to the previously approved garages will provide much needed accommodation within the town centre.
“The scale of the development will be in keeping with the scale of the surrounding developments such as the Marine Science building, to the rear and forward on the proposal,” the plans state.
“The materials proposed have been carefully chosen and will harmonise with the local vernacular.
“The use of natural timber, stone and render reflects the surrounding buildings, ” the plans also claim.



