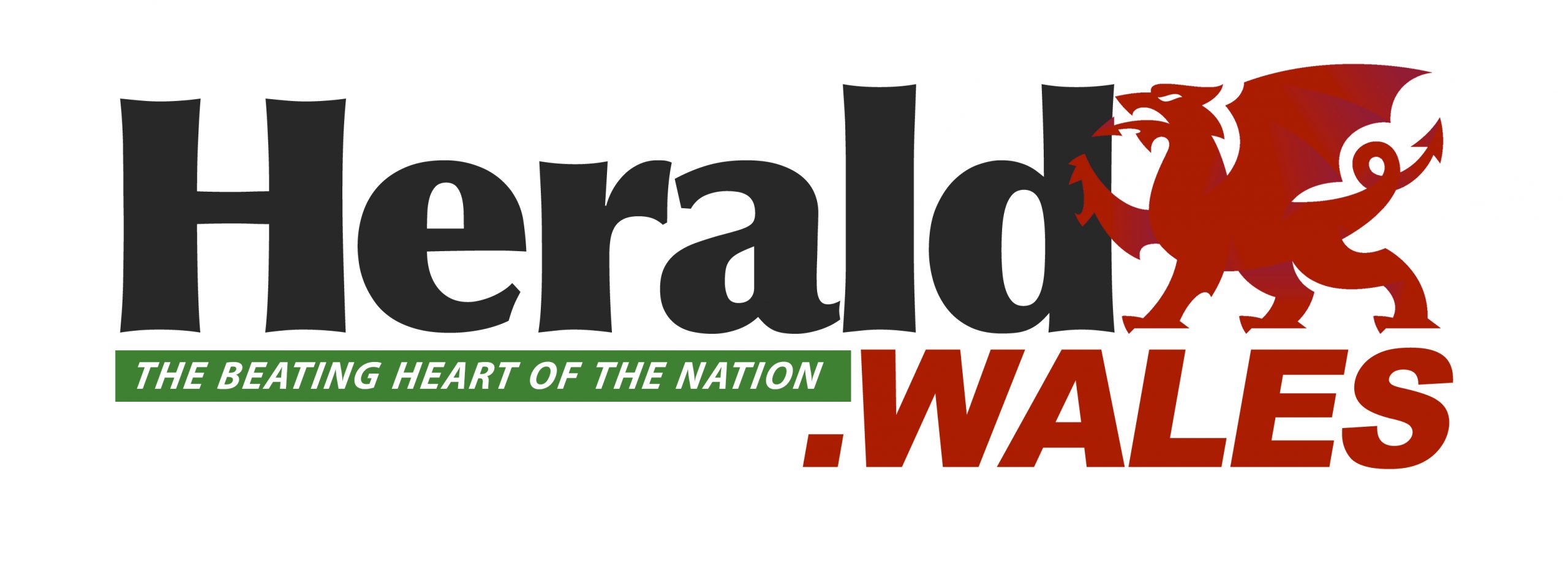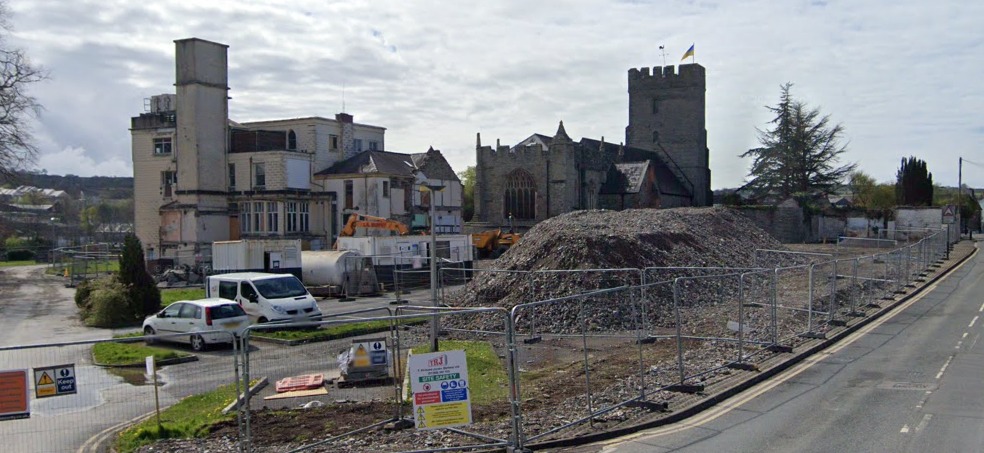NEW plans have been submitted for the redevelopment of the former Cardigan Hospital site to create new homes for older people, offices and public spaces.
Ceredigion County Council approved Wales & West Housing’s previous plans to maintain the original Priory House, believed to be John Nash’s first country house, as a focal point of a development in June 2021.
Those plans included 34 apartments for local people, new offices for Wales & West Housing, a regional base for its in-house maintenance company Cambria Maintenance Services, a public café and gardens.
Demolition work began the following spring, followed by ground levelling work, but construction was delayed due to a significant increase in building materials costs, a significant flood event affecting the car park, and in-house concerns about residents’ car parking provision.
Since then, amended plans have been submitted which include reducing the number of apartments proposed, from 34 to 20 one-bed units, with 20 residents parking spaces above flooding levels, and reducing the scale of the proposed Cambria building.
A supporting statement said: “Although the Memorial Hospital site is heavily constrained by flood limitation requirements, proximity to heritage assets, access requirements for utilities companies and differing land levels, it has a fascinating history and is strategically well-positioned for a residential-led mixed-use scheme, which will enhance the approach into the town centre from the east.”
It says the scheme “includes a significant community benefit in the form of a new café/ hub, designed as part of the upgrading of the Priory House, and which will become an important amenity for this part of the town, with extensive views over the River Teifi,” adding: “St Mary’s church has been given far more breathing space, by demolition of the 20th century hospital buildings that used to suffocate it, and in this application, the removal of Block D from the 2021 consent means that the east end of the church will now be publicly seen from Priory Bridge and for those accessing the town from the east on Pont-Y-Cleifion.
It finished: “Although this application has made major changes to the 2021 consented proposals, there are advantages in planning terms, including a reduction in massing onto Pont y Cleifion; better views of the east end of the church from public viewpoints; the removal of plant from the roof of the office building and a reduction in height of the office atrium to the betterment of Priory House.”
The application will be considered by Ceredigion planners at a later date.

















