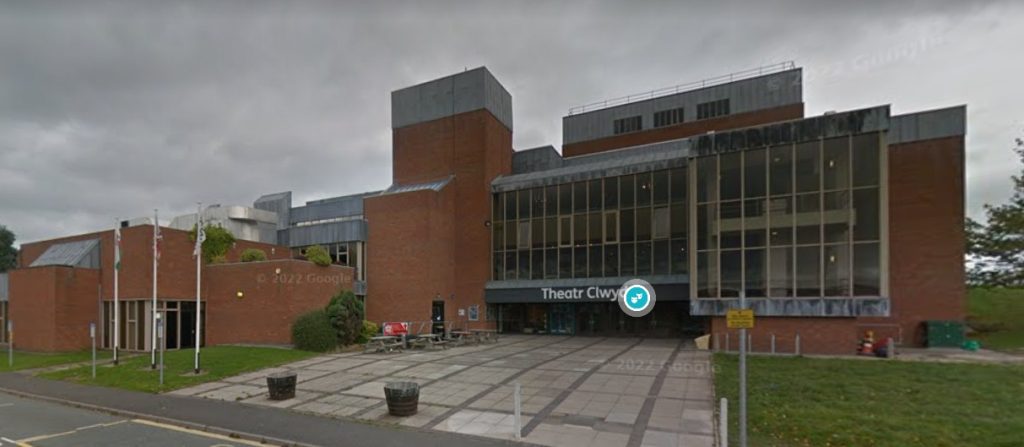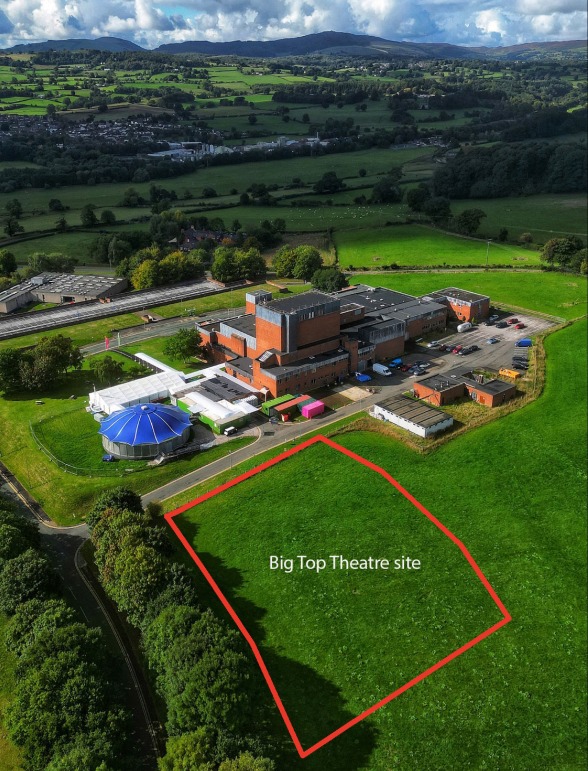A ‘BIG TOP’ style tent with 1,000 seats could be placed next to Theatr Clwyd to house its Christmas pantomime while the theatre undergoes its major refurbishment.
Flintshire Council’s planning department has received an application from the theatre for the temporary big top tent and marquees at the Mold site.
These facilities would provide foyer space and toilet amenities while the multi-million refurbishment of the main building takes place, scheduled to be completed next year.
Council built Theatr Clywd opened in May 1976 as part of a larger county civic complex including the Shire Hall, magistrates court and library. The theatre was Grade II listed in June 2019.

As well as funding from Flintshire Council and the Arts Council for Wales, the Welsh Government has put £22m towards the current redevelopment – aiming to deliver a much-improved visitor experience and enhanced income-generating facilities within a greener, more efficient, and welcoming building.
A temporary village was put together last year to provide facilities to house the programme of work currently shown in the studio theatre. This will be closed during the main redevelopment of Theatre Clwyd along with its dressing rooms and the main foyer spaces.
The temporary village is seen as vital to the major redevelopment of Theatr Clwyd. It is intended to enable the venue to continue to serve its audiences and local community, and to keep its workforce whilst the main building is closed.

The site for the proposed Big Top theatre is to the north of the temporary village.
A design and access statement has been produced by Matthew and David Design Ltd on behalf of the theatre which outlines the proposals.
It states: “The Big Top Theatre is required to provide facilities to house the Christmas pantomime usually housed in the Anthony Hopkins auditorium which is currently closed during the main redevelopment of Theatre Clwyd along with its dressing rooms and the main foyer spaces.
“The Big Top Theatre is an important addition to the current temporary facilities erected in 2022 and is a fundamental part of the continuity planning that sits alongside the major redevelopment of Theatr Clwyd, which will enable the venue to continue to serve its audiences and the local community and to retain its workforce whilst the main building is closed.”
According to the plans the accommodation required in the temporary village is comprised of:
- A 1,000 seat auditorium housed in a big top tent.
- Public toilet facilities
- Welfare facilities.
- Foyer bar.
- A retractable tunnel to provide a covered pedestrian entrance across the access road.
- Marque link corridors linking the retractable tunnel to the temporary village facilities.
This accommodation will be used in conjunction with the temporary village facilities which include:
- Dressing room shower and toilet facilities.
- Green room with kitchenette.
- Wardrobe unit with costume washing facilities.
- Foyer / bar for up to 500 audience members.
- Public toilet facilities.
The shared use of these facilities will be possible as the Big Top theatre shows will be programmed so as not to clash with those in the temporary village Mix Theatr.
According to the design and access statement all the buildings used in the Big Top theatre are portable and temporary, being hired for a three-month period.
This should rule out the need for specific construction materials to be used, significantly reducing the carbon footprint of the project.
Whilst current car parking will remain the same, pedestrian access to the Big Top theatre will be through the temporary village-covered walkway extending to the south of the site towards the main visitor car park.
From the north of the site, there will be a vehicle drop-off for the accessible entrance. Wheelchair access will be provided via ramped access to all of the temporary buildings
Flintshire Council planners will make a decision on the proposals at a future date.



















