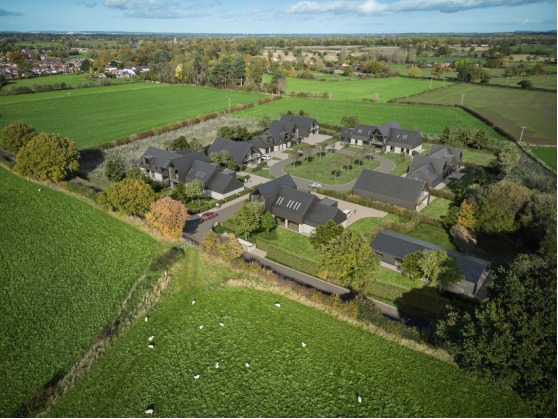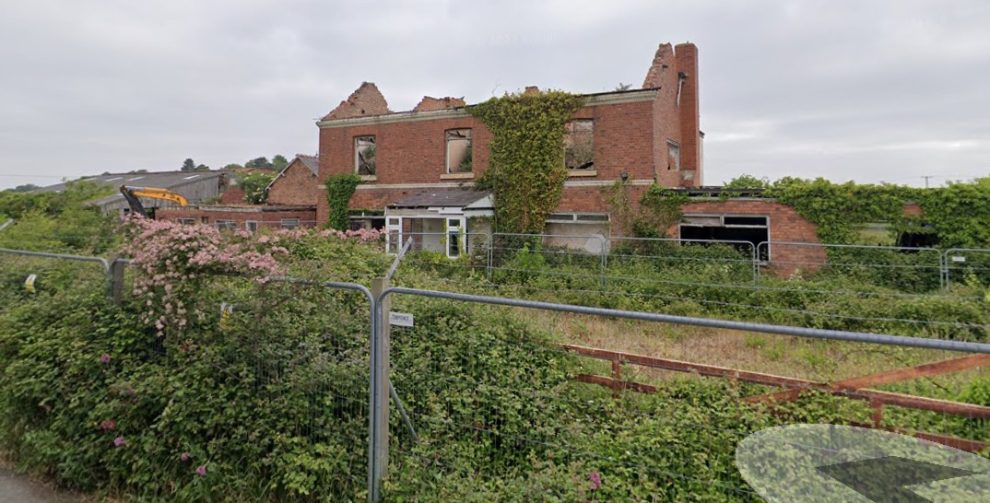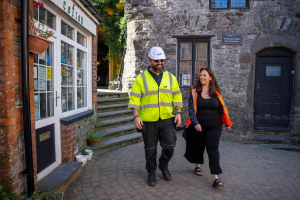A DEVELOPER is seeking to build 10 new homes on a derelict site in a Wrexham village after previous plans were refused earlier this year.
Wrexham Council’s planning department has received another application from Urban Developments Limited looking to redevelop the Gamford House site on Gamford Lane in Rossett.
In May planning officers refused proposals submitted by the company for nine five-bedroom dwellings with an office/bungalow on the land where the vacant derelict buildings currently stand.
Reasons for refusal included a lack of information to show how the development would not negatively impact the rural nature of the countryside and protected species.
The site has been vacant for a decade having previously been a pig farm, then a vehicle repairs workshop.

A design and access statement submitted with this new application outlines how the proposed similar development would be in keeping with the area’s rural character.
It states: “The scheme proposes the erection of 10 sustainable carbon zero detached properties following the demolition of Gamford House and workshop buildings across this site.
“In order to achieve a ‘rural’ character, the development will be gated to enclose an unadopted area where infrastructure will not be provided to adoptable highway standards – but will be constructed of materials and to a design that secures and enhances a rural character to the development.
“The proposal is for a mixed use of residential and commercial units on a brownfield site with a lawful designation as mixed use. A landscaping scheme will form an integral part of the design in mitigating impacts upon the open countryside as well as enhancing the character of the site.
“New trees will highlight important vistas within the site and add separation and openness, breaking up the outline of the properties.
“The scheme is proposed to remove the workshops, barns and pens and to replace them with a very low density group of dwellings and office building that meets modern standards of residential amenity, reflects local building character and allows important vistas to be established.”
According to the plans homes would be arranged in clusters around a central green, and a two-bedroom bungalow property is also included as part of the plans.
The development would be gated allowing infrastructure to be built from materials that are more rural in character and can contribute to a courtyard feel.
The design and access statement adds: “The building form will be as simple and compact as possible. This will reduce the exposed surface area for heat loss.
“The orientation and massing of the building will be optimised to allow useful solar gains and prevent significant overshadowing in winter.”
Wrexham Council planners will make a decision on the proposals at a future date.


















