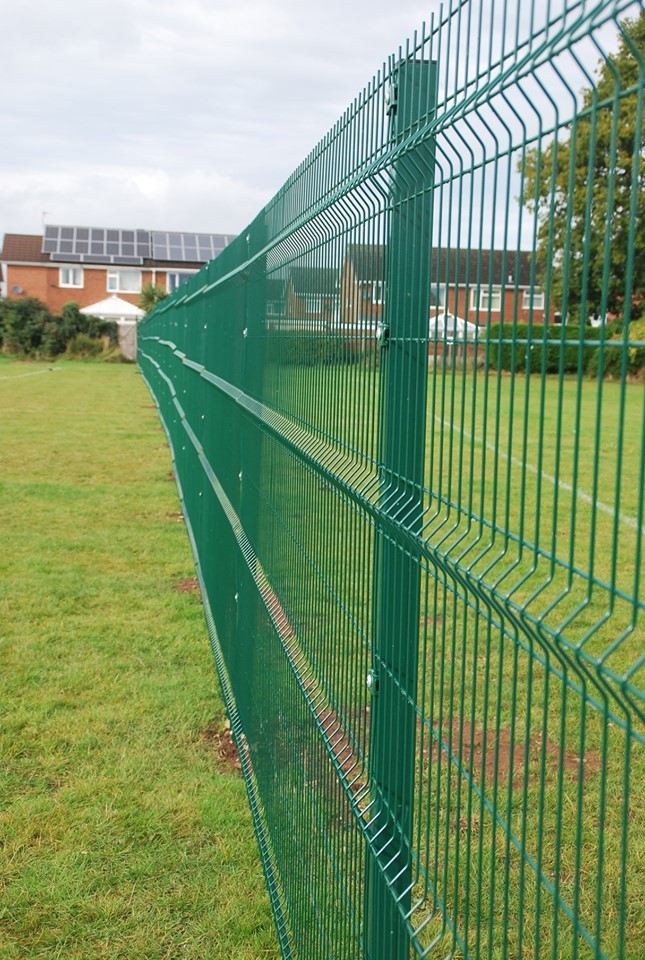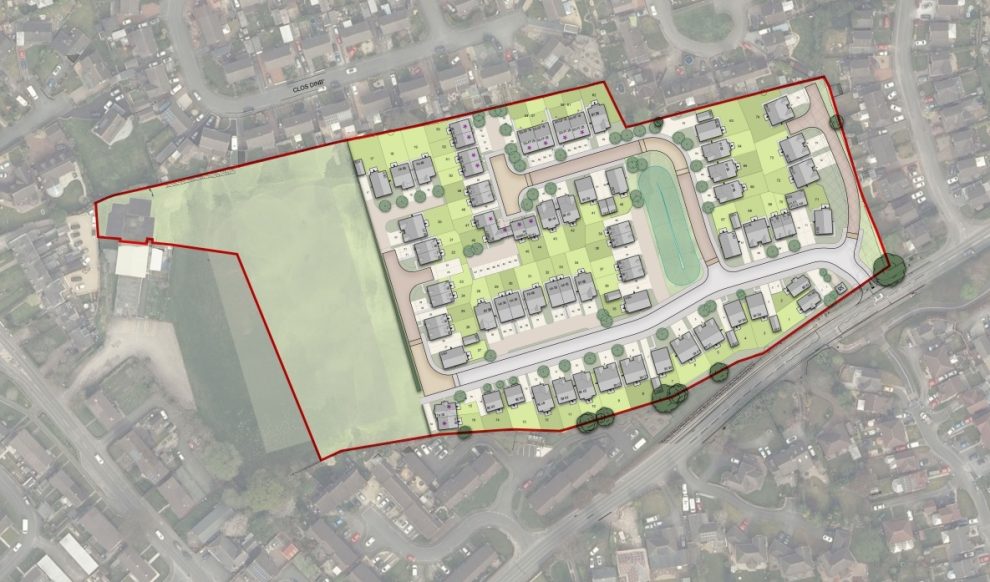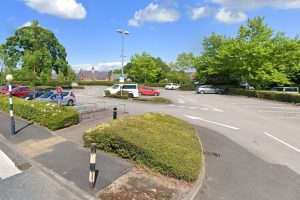DETAILED plans to build 74 houses in Wrexham have been given the green light subject to revised access arrangements being agreed.
Outline permission to develop a field off Dean Road in Rhosnesni was granted on appeal by a planning inspector in June 2021.
Approval for the scheme was initially rejected by Wrexham Council’s planning committee two years earlier amid widespread community opposition.
Landowners Glyndwr University caused anger when it installed a fence to prevent public access in the immediate wake of the local authority’s decision.
The university later successfully appealed as it said it needed to sell the land to a developer to fund improvements to its main campus on Mold Road.

A reserved matters application by Bellway Homes Limited outlining access arrangements, along with the layout and scale of the proposals, has now been backed by councillors.
Permission was given subject to the developer bringing forward revised access arrangements to be agreed by officers at a later date.
It came after community leaders voiced fears about a proposed access point onto the new estate off Holt Road, which is a busy main route into the city centre.
It was also claimed during Monday’s (April 8, 2024) planning committee meeting that the plans could impact on the safety of children walking to school via Dean Road.
Rhosnesni councillor Andy Gallanders (Plaid) said: “There are safety grounds around (the need for a) footpath there, especially for young children going to Borras Park, Rhosnesni High or Ysgol Llan y Pwll.
“Holt Road is a very, very busy road that I’m sure everyone is aware of, as is the Greyhound Roundabout.
“A report by this council on road traffic management shows that the Greyhound Roundabout is at 120 per cent capacity.
“We’re going to be adding an extra 74 houses to that, so my concerns are on the safety around the exit of this proposed development.”
Cllr Mike Davies (Ind), who also represents the area, criticised the developer’s decision to reduce the number of two-bedroom houses in the proposals in favour of larger properties.
He said it would mean less starter homes would be available for people looking to get on the property ladder.
Responding to the concerns raised, planning officer Matthew Phillips said: “I would reiterate that it’s normal that there will be a plan that accompanies the outline planning application which shows an illustrative mix of house types.
“Unless there’s a planning condition attached which specifies that the development has to have a particular type and size of dwelling, then that is indicative only.
“In terms of a footway through to Dean Road, it was considered at outline planning permission stage, but the footway would require the use of council land.
“The assets team of the council were unwilling to commit to having to agree to a route of a footway across their land, because of the uncertainty as to the long-term future of the Dean Road Family Centre and the surrounding land.
“Condition six of the outline planning permission specifies that vehicle access shall be gained onto Holt Road so we can’t revisit where that goes through this application.”
Highways officials later said they would be willing to work with the developer to realign kerbs and slightly relocate the entrance and exit of the estate to address some of the concerns.
The access points would still be on Holt Road but the design altered from the original plans to help HGVs and bin lorries to navigate the estate and improve pedestrian safety.
Outline permission was previously granted for the scheme subject to the developer entering into an agreement to provide 18 affordable homes, retain part of the site as open space and pay money to increase local school capacity.
The reserved matters application was approved at Monday’s meeting, subject to an added recommendation for a revised access plan to be submitted and agreed by officers.


















