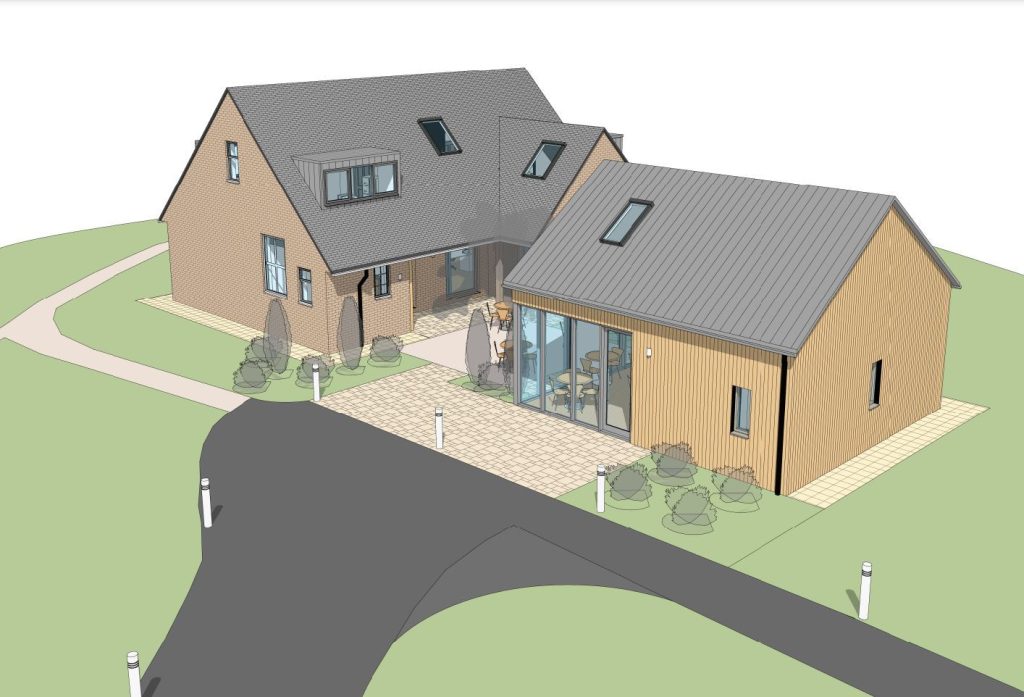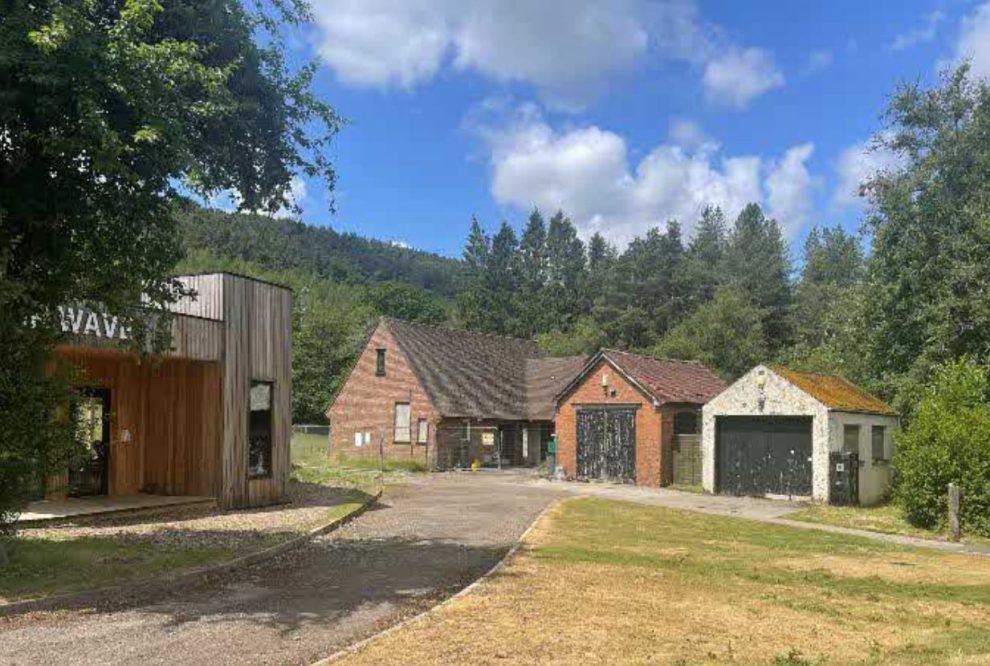AN OLD hospital morgue could be turned into office space for employees as part of new plans to improve “staff welfare facilities”.
Two nearby garages at the secure Aberbeeg Hospital are also earmarked for redevelopment in the project, aimed at “breathing new life” into the disused structures near the site’s main entrance.
A design statement, submitted to Caerphilly County Borough Council by CondyLofthouse Ltd, shows the hospital has “a need for office accommodation and staff facilities”, which are being “temporarily provided” in four portable cabins.
This is “not an ideal long-term solution”, the firm added.
The buildings within the proposal date back to the 1930s or 1940s, and the hospital’s owner, Elysium Healthcare, will need to secure listed building consent to complete the renovations.
Aberbeeg Hospital provides low and medium secure mental health services for men.

Opening new facilities for its employees will “provide permanent office space and wellbeing facilities for on-site staff, whilst also refurbishing the listed morgue building for an alternative use”, according to a statement by Q and A Planning.
“The refurbishment and construction of these facilities will provide necessary areas for staff to work, and for staff wellbeing, with a dedicated space within the grounds of the facility,” the firm added.
Plans show the morgue will become a new “admin building” for hospital workers, complete with a meeting room, an open-plan office space, additional private offices, and unisex bathrooms.
More office space will be provided on the first floor of the old morgue.
Meanwhile, a new welfare block will include a staff room, changing facilities, and an accessible shower room.
The applicant is currently seeking planning permission for the project, and the application can be viewed on the Caerphilly County Borough Council website under reference 23/0778/FULL.


















