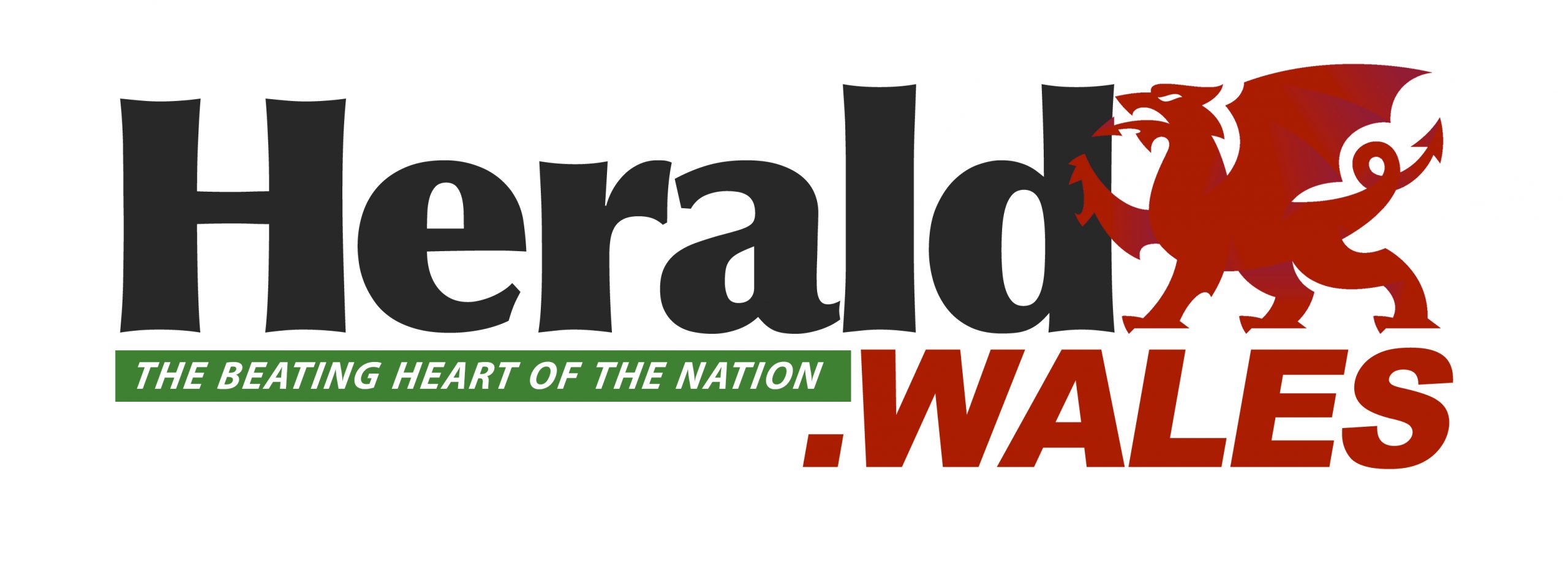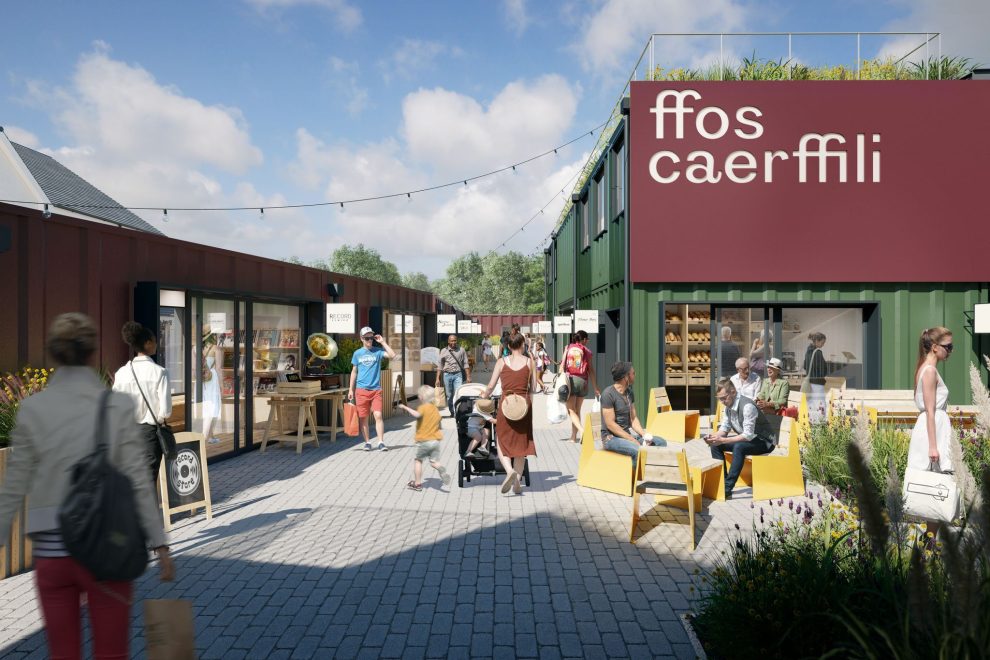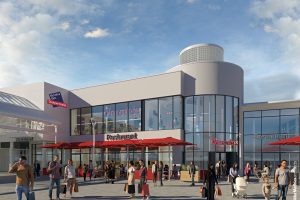CAERPHILLY’S new container-style market could be made a permanent fixture if planning permission is granted.
Construction on the development is set to begin after planning permission was granted for a temporary market on Cardiff Road in February.
Now, Caerphilly County Borough Council has submitted a new application for the market to be permanent – instead of the temporary five-year period originally proposed.
Deputy leader of the council, Cllr Jamie Pritchard, said: “Making the market a permanent fixture will mean long-term security and retained footfall in the town.
“Feedback from residents has been positive, and we can’t wait to get shovels in the ground to move Caerphilly forward.”
The market is to be known as “Ffos Caerffili” and will include 28 units in total, which will be home to a range of shops, restaurants, bars, and offices.
‘Ffos’ translates to ‘moat’ in English, and the name aims to link the market with the town’s “rich heritage and iconic medieval fortress that is Caerphilly Castle”.
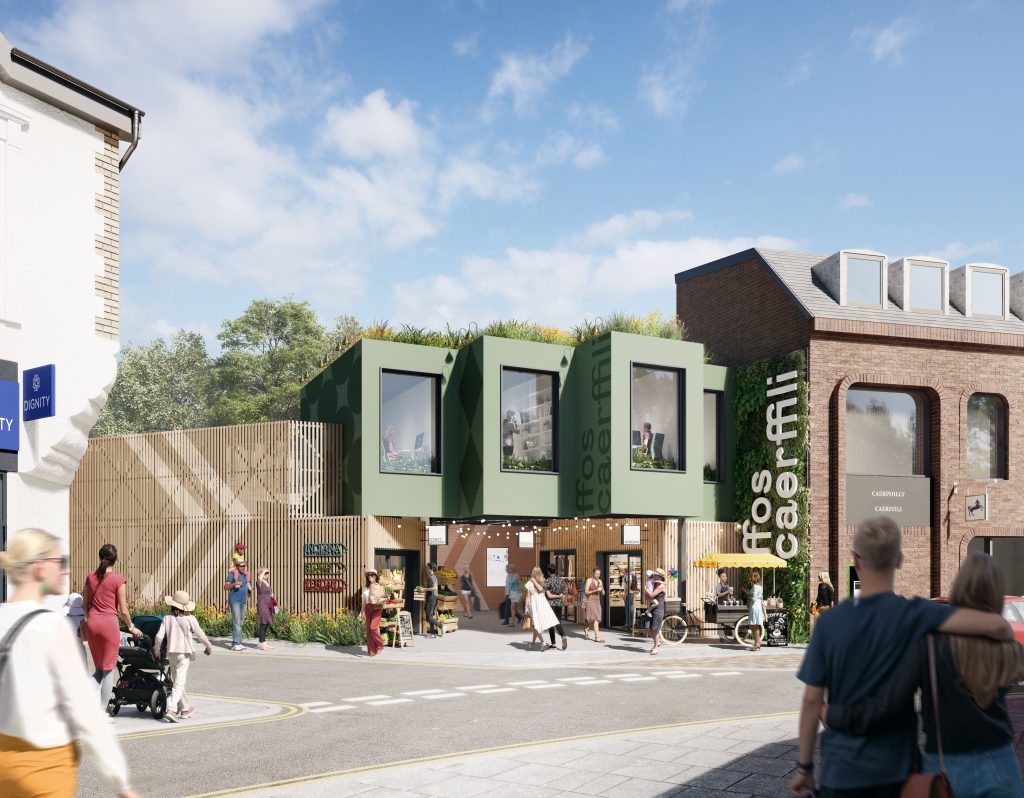
It is part of the council’s Caerphilly 2035 masterplan which aims to regenerate and transform the town centre. The council also has informal plans to demolish the existing Caerphilly Indoor Market building on Pentrebane Street.
Funding for the market is split between the council (£1.25 million), the Welsh Government (£2.69m) and the UK Shared Prosperity Fund (£700,000).
The “unique space” where you can shop, work or meet up is expected to open in September.
What will the market look like?
According to the design and access statement, Caerphilly County Borough Council is aiming for a set-up similar to Barry’s Goodsheds.
As customers enter the market from Cardiff Road they will be faced with shops on their left, a bar area in the middle and seating to their right.
The application states: “The ‘street’ of retail units to the left will have suspended ‘bus-stop’ style signage, creating an exciting and engaging scene, advertising the range and variety of retails on offer.”
Food and drink stations will be located on the upper floor, with covered seating. Additionally, four of the containers will be used as office spaces aimed at start-up businesses.
The roof of the market is proposed to have a range of finishes including a green roof blanket which will catch rain water, a canopy, and container roof.
External space for pop-up stalls is also included in the plans, which would be used during events such as the Big Cheese or the annual Christmas market.
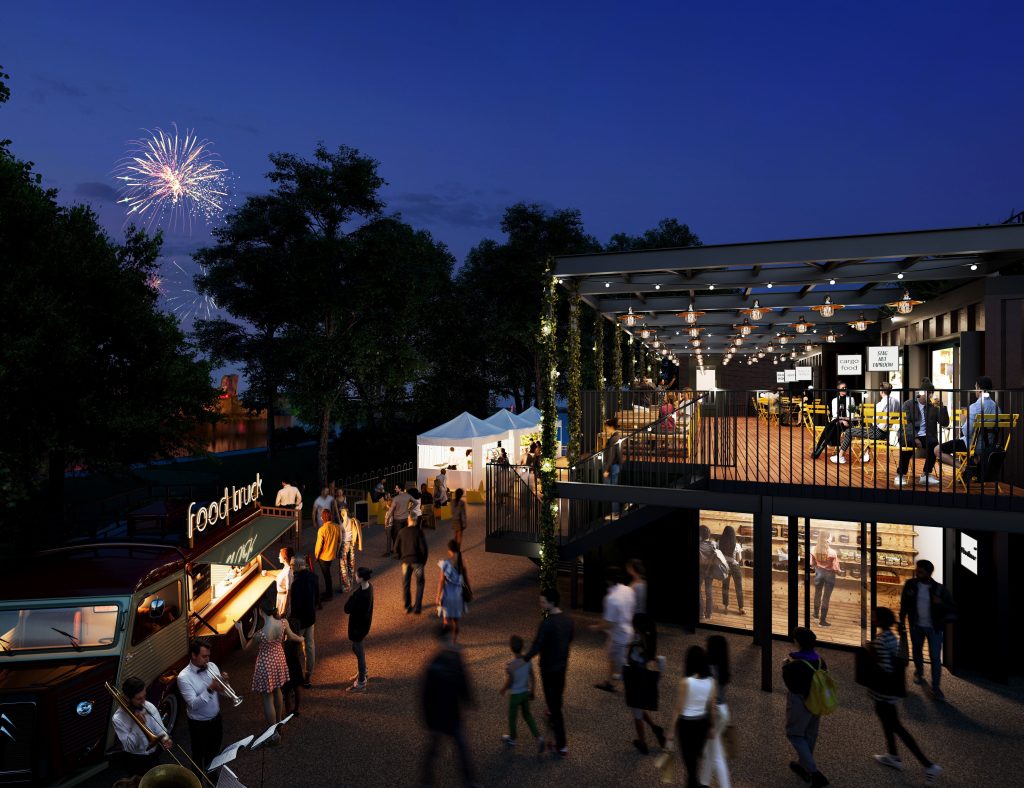
According to the plans the most important part of the development is “maximising its presence” on Cardiff Road – this will be done by a visually enticing entrance.
Park Lane adjoins Dafydd Williams park, therefore the market will be arranged to minimise the impact on the existing trees.
A new pedestrian path could be created to lead from the market to Dafydd Williams park, which would “provide opportunities for functions to spill-out onto the park”.
The plans also state that the development intends to use its proximity to Caerphilly Castle to its benefit and “maximise views”.
Fourteen paring spaces, including one accessible space, have been proposed – these will only be used by traders and staff, as well as for deliveries.
Bike stands are expected to be provided for public and staff use.


