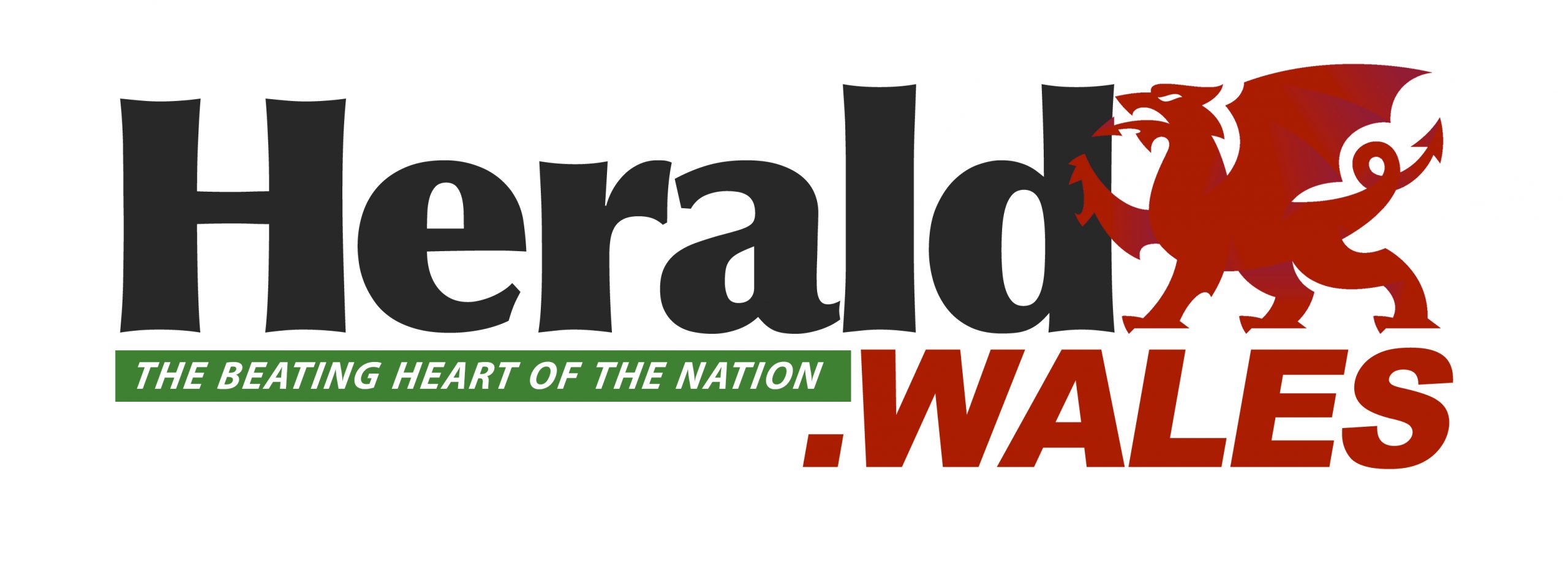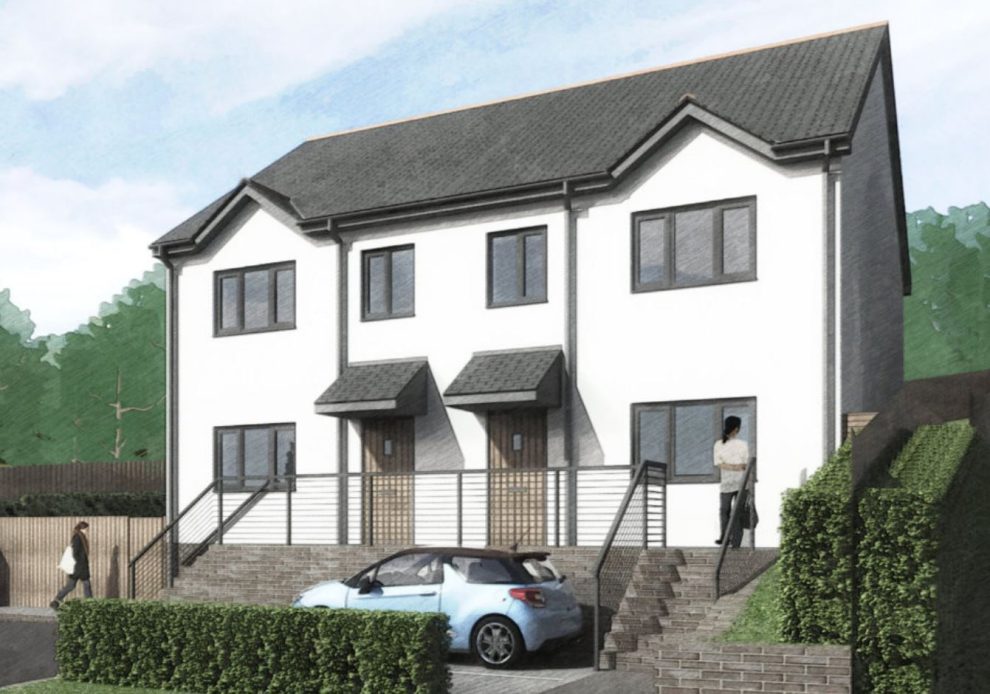A BID to build two new houses in a residential area of Cefn Hengoed has failed because the planned homes pay “no respect to the surrounding building style”.
Caerphilly Council planners rejected the application for the two properties because of the appearance of the windows, roofs and the homes’ height.
They said the proposed design of the houses was “not considered to be in-keeping with the surrounding area” and the application “does not reinforce the attractive qualities of local distinctiveness” enshrined in the council’s planning policies.
Applicant Geraint Evans had sought planning permission for two three-bedroom semi-detached houses on “unused” land where Bryn Awel meets Bryn Golau.
In a planning statement submitted on his behalf, agents Chapter 3 Architects said the proposal was for “a high-quality design and sustainable development”.
The site currently accommodates a “disused pair of garages and unused land within a housing estate”, the agents said.
Those garages would have been demolished to make way for the new homes, had the council granted planning permission.
The plans would “efficiently use the site area available, supplying two modern” homes and built with a colour palette of greys and off-white, the agents said.
Council documents show three neighbours objected to the plans, citing concerns including wildlife on the existing site, as well the development’s impact on privacy and views from nearby houses.
In their report, council planners judged the design of the proposal to be “unacceptable”, and said the “general look of the dwellings [is] at odds with the properties in the immediate vicinity”.
The height of the homes would also pose a problem, the planners said, because they would be “approximately two metres higher” than a neighbouring property.
This “considerable step in height” was “considered to be unacceptable”, the planners concluded.


















