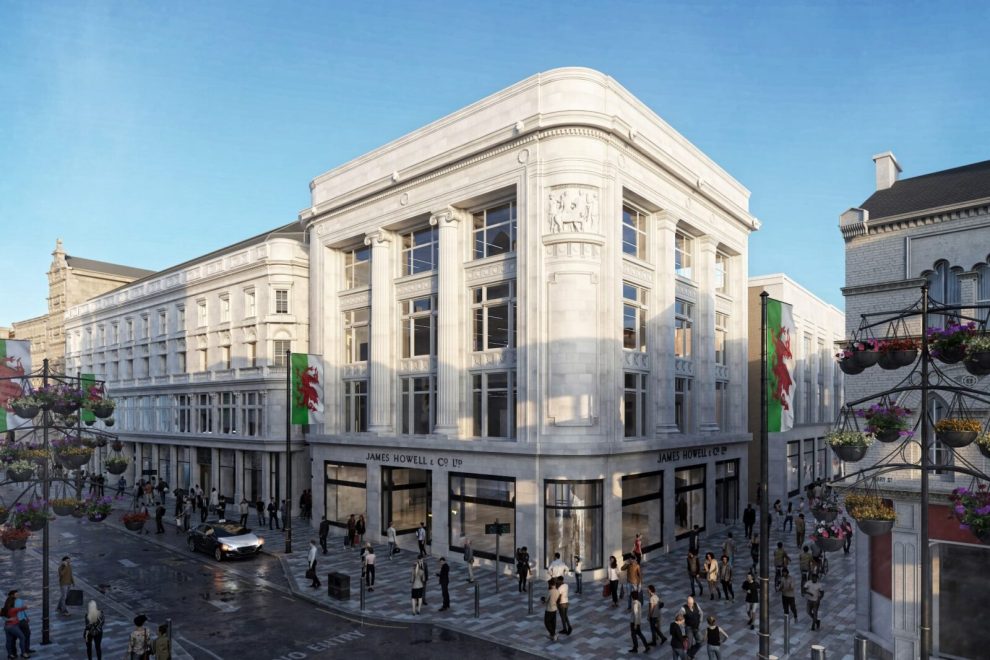Thackeray Group has secured planning consent for two further phases of the £100 million regeneration of the landmark Howells building in the centre of Cardiff into a mixed-use destination.
Thackeray has been granted permission by Cardiff Council for phases two and three, which include 61 apartments, the restoration of Bethany Chapel and Sunday School, additional storeys to the Percy Thomas Wharton Street block as well as partial demolition of the centre of the site to create new public realm, linking through to Cardiff Market. The first phase, which also has consent, relates to The Percy building within the former Percy Thomas building at the corner of St Mary Street and Wharton Street. It provides 25,000 sq ft of commercial space, likely to be let to an office or retail occupier.
Thackeray is aiming to submit a planning application in the third quarter of this year for a substantial build-to-rent residential development above The Hayes and Trinity Street buildings to the east of the site. A further planning application is expected to be submitted in the fourth quarter for a 120-bed upper midscale hotel and flagship food and beverage offering at ground floor at The Walter building fronting St Mary Street to the west.
In addition to the two planning applications, Thackeray intends this year to begin work on stripping buildings to shell and core, asbestos removal and demolition of the centre of the site.
The Howells building is a 275,000 sq ft Grade II*-listed building on a 1.7-acre site, fronting St Mary Street, Wharton Street and Trinity Street in the city’s prime shopping district near to the St David’s Centre, Queen’s Arcade and The Hayes. It comprises an eclectic merger of buildings of different eras originating from the mid-18th Century to the 1960s. The buildings and the contribution of their built form to the townscape of the city centre has a significance of communal value to the city and the people of Cardiff.
Public realm and connectivity is at the heart of the development. Four new gateways into the site will be created from St Mary Street, Wharton Street, Trinity Street and from Cardiff Market. The intersection of the new routes into the site from each of these gateways creates a new central square, a public piazza with a variety of soft and hard spaces where the uses from the buildings can spill out.
The development has been designed by Welsh architect, Andrew Taylor from Patel Taylor with sustainability at the top of the agenda. The design strategy is built upon the repurposing and retrofit of existing buildings. The extent of proposed demolition will enable the creation of open spaces which will contribute to deliver a substantial net biodiversity gain.
Giles Hoare Investment Director of Thackeray Group, said: “We have an amazing opportunity to initiate the transformation of Cardiff by creating a new heart to the city. Howells is a once-in-a-generation opportunity to breathe new life into one of Wales’ most iconic assets.
Antony Alberti CEO and his partner Brett Palos said “Howells will deliver an exceptional mix of uses, new homes, state of the art offices, flagship retail and leisure along with the restoration of a Grade II*listed building and extensive public realm.”.

















