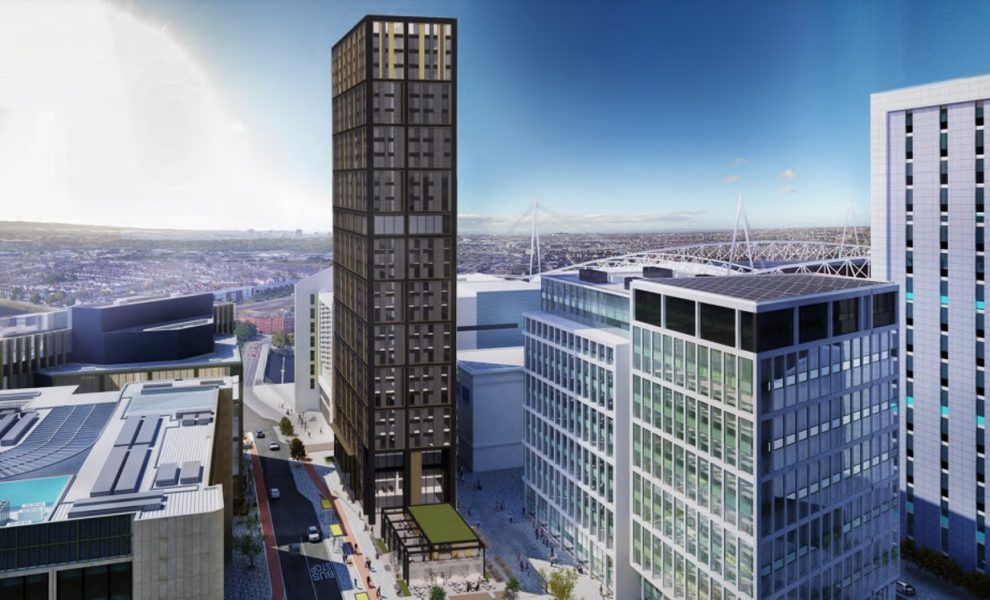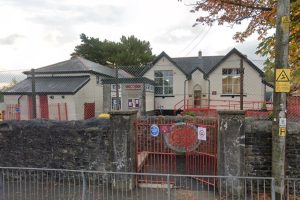PLANS for a huge new tower block in the centre of Cardiff look set to be given the go ahead.
Cardiff Council’s planning committee will meet this week to discuss the development, which includes a 35-storey tower, consisting mainly of apartments, and a separate pavilion building.
The plans for a site on Wood Street have been amended since they were first announced in 2021, with the height of the tower block increasing by five storeys and the number of apartments proposed going from 330 to 364.
Updated plans for the development, which went through a re-consultation process, reposition the building further north by half a metre.
Concerns have been raised over the changes, with the chief among these being the potential overbearing nature of the tower block and its impact on daylight for neighbouring buildings.
However, the proposed repositioning of the building by developers, Rightacres Ltd, is based on the council’s concerns that the original positioning would reduce the width of the footway along Wood Street.
It is also hoped the development, which forms part of the wider Central Square masterplan, will help the continued regeneration of the area and promote economic development.
Central Square has been through a lot of change in recent years, with the demolition of St David’s House in 2019 paving the way for the new HMRC tax office building and public area, which includes the Betty Campbell statue.
A new BBC Cymru headquarters now also calls Central Square its home and a long-awaited new bus station looks set to be completed this year.
St David’s House occupied most of the length of Wood Street between Scott Road and Havelock Street.
The project, which is being discussed by the council’s planning committee on Thursday, June 8, would see the rest of the land formerly occupied by the building developed.
32 of the 364 apartments in the 113m-high tower block would be serviced.
If approved, the building’s ground floor would have space for shops and businesses and 894sq m will be set aside for a communal space, which will include a “winter garden”.
Plans show the separate pavilion building could be used as a cafe or restaurant and include external seating and a green roof.
The application also proposes 484 cycle parking spaces.
Cardiff Council’s planning committee will meet at 10.30am to discuss and make a decision on the plans. You can view the meeting at https://cardiff.moderngov.co.uk/ieListDocuments.aspx?CId=131&MId=8120&LLL=0
The committee is recommended to approve the plans subject to the developer meeting a number of conditions and entering into a section 106 agreement



















