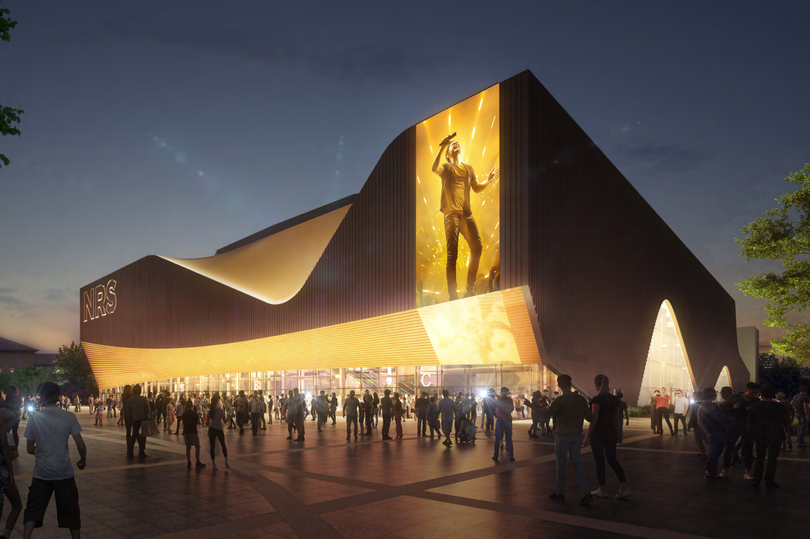A major events arena slated for construction in Cardiff Bay will undergo a significant redesign from its initial concept.
The Cardiff Council’s planning committee has given the green light to a request to modify the design of the arena and hotel complex, initially planned for Atlantic Wharf.
In addition to the alterations in the external appearance, which will shift from a “lump of coal” design to a lighter-colored structure, several changes are in the pipeline. These include widening the active travel route on the premises and replacing a priority junction at the interface with Schooner Way with a roundabout.
The new designs also entail reductions in the arena’s height, length, and width. Furthermore, the arena will be relocated 4 meters to the south of its original position, increasing the distance between it and the proposed hotel.
During the discussion of these plans at a council planning committee meeting held on October 19, the majority of members expressed positive views on the revised design. However, local council members still harbored concerns about the potential impact of the development on Butetown.
Councillor Saeed Ebrahim said: “Visitors will come and go, but residents will see the aftermath of all events.” Chief among Cllr Ebrahim and his ward colleague Councillor Margaret Lewis’ concerns were the potential noise impact on residential areas and the possibility of anti-social behaviour.
Councilor Ebrahim expressed his desire to ensure that residents wouldn’t experience a sense of being “prisoners in their own homes”, saying: “We will not tolerate anti-social behaviour in Atlantic Wharf and Butetown.”
According to a council report outlining modifications to the project, the eastern arches of the arena will feature illumination during events. Conversely, the western arches will incorporate a more subdued lighting scheme to minimize any disturbance to residents. The building’s height has been scaled down by 6.5 meters, from 46.9 meters to 40.4 meters, and its width has been reduced by 9.53 meters, from 101.53 meters to 92 meters. Additionally, the length has been trimmed by 14 meters, decreasing from 162 meters to 148 meters.
Alexandra Richards, the planning officer at Cardiff Council, observed that the alterations in design and repositioning of the arena are expected to result in a diminished impact on local residents. She further stated: “The planning system can’t control the noise of patrons when they exit the arena. We need to have regard to that fallback position.”

















