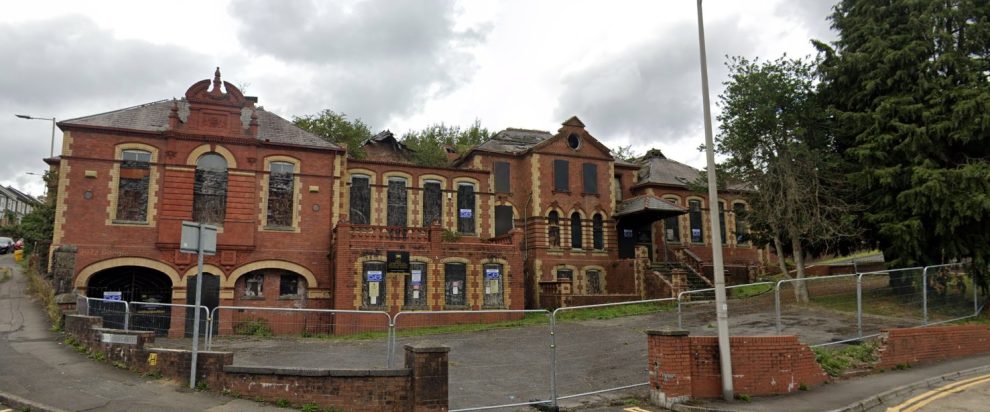MERTHYR TYDFIL’S former general hospital could finally be transformed if flats plans are given the go-ahead.
An application for 30 one and two-bedroom self-contained apartments at the site in High Street is due to go before the council’s planning committee on Wednesday, January 24.
The plan is for the demolition of the rear section of the building, renovation of the front portion of the building which is kept and the construction of a three-storey extension to the rear of that.
The retained front portion of the building is proposed to be renovated and would house six flats and the remaining flats would be in the proposed rear extension.
The planning report said that at the front of the building there would be five parking spaces near to the vehicle entrance to the site with a pedestrian footpath and grassed garden area.
It said the proposed rear extension would have a smaller footprint than the existing building, therefore allowing for extra garden space to be created and extra levels of separation from the nearby residential properties.
A previous application for 23 homes was approved in 2016 but was never implemented, with viability being cited as a factor, according to the planning report.
The site falls within the boundary of the town centre conservation area and is within the Merthyr Tydfil Historic Landscape of Outstanding Historic Interest.
As the application consists of demolition and is within the conservation area, an application seeking conservation area consent has been submitted and is being considered.
There were seven public objections to the proposal and although none were opposed to the principle of the development and acknowledged the need for a redevelopment of the site, they raised concerns over parking provision, the number of units being created, surface water drainage, ecological surveys, insufficient community consultation, the design not being suitable for a conservation area, concerns over privacy of neighbouring residents and that the accommodation was unlikely to be occupied by families.
No planning obligations for affordable housing or any other contributions have been sought from the developer as this would likely render the development financially unviable, the report said.
In assessing the application, planning officers who have recommended approval said that the LDP (Local Development Plan) had allocated the site for residential development for 20 residential properties, therefore the principle of residential development was considered to be acceptable and established through the adopted LDP.
They said: “Whilst this application would result in 30 homes which exceeds the allocation unless there is a material consideration that would result in a policy conflict it is not considered that the over supply of 10 homes would warrant the refusal of the application.
“Furthermore, planning consent has previously been granted for the residential development of the site for 23 homes, however the consent was never implemented with viability being cited as a limiting factor.”
They said that given the constraints of the site and the financial contribution required to safeguard and renovate the front section of the building it was considered that the additional 10 residential units would assist in the viability of the site and increase the likelihood of the development coming forward.
On the issue of parking, the planning officers’ report said that the proposed parking provision would be lower than was required to accord with the council’s current adopted parking standards and to accord with the adopted parking standards 41 spaces would be needed (35 resident spaces and 6 visitor).
It said that it was considered likely that some parking might occur on the surrounding streets and based on various observations by members of the planning department it was considered that there was capacity.
It said that adopted parking standards were guidance only and had been superseded by other policies which advocated for lower levels of car parking or car-free developments in suitable locations and given the highly sustainable location of the application site, being within walking distance to the town centre and other nearby local services and being close to public transport with a bus stop adjacent to the site, there was no objection to the proposed parking provision within the proposed scheme.
In terms of the impact on neighbours, the report said that distances between the neighbouring properties and the proposed upper floor flats would be sufficient so as not to unacceptably impact on privacy, light nor be significantly overbearing.
The report concluded by saying the development would “provide a viable future for a land mark building within the town and provide much needed housing in a sustainable location on brownfield/previously developed land. “



















