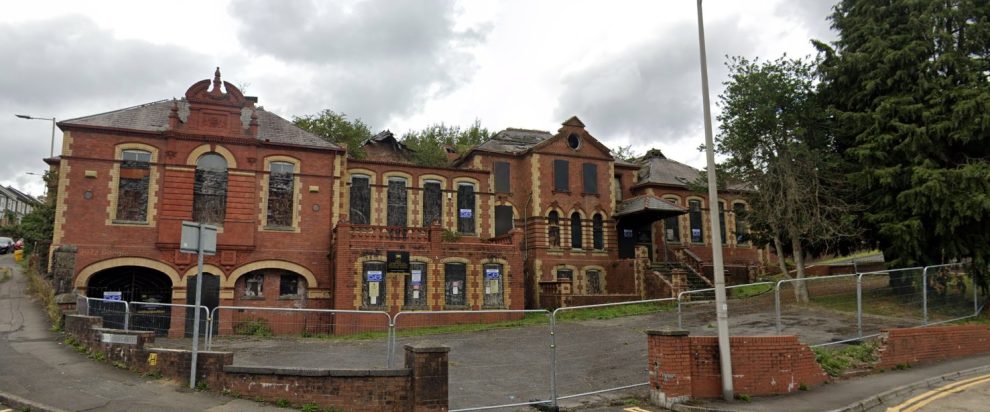A PLAN to redevelop the former Merthyr Tydfil General Hospital into flats has been submitted to the council.
An application is in for 30 one and two-bedroom self-contained apartments at the former hospital site on High Street.
The proposal from applicants Signature Realtors Ltd involves the demolition of the rear former hospital building, retaining the original front façade and extending the building to create 30 self-contained apartments.
The design and access statement submitted with the plan said: “The proposal envisages the creation of a sustainable modern residential development, which provides a contrast between the former hospital building, existing residential dwellings whilst preserving the character of the conservation area.”
The building is locally listed, is considered a building of special interest in terms of social history and architectural quality and is in the town centre conservation area, the statement said.
The existing front façade and elements of the building will be converted to provide two lower ground-floor units, six ground-floor units and four first-floor units.
A new build extension to the rear would provide a further 18 units over three floors. Each unit would be made up of an open plan kitchen, living and dining room area, one or two bedrooms and a bathroom.
At lower ground floor level, there would be 44 cycle storage places and communal refuse facilities.
Pedestrian access to the building would be via the existing main entrance on High Street into the communal foyer and hallway.
The existing central lift and staircase would provide access to all floors, whilst a secondary staircase will be located to the rear of the building.
Vehicle access to the site will be via the existing access point onto High Street, with forecourt parking for five vehicles along with space for the collection of refuse bins.
The design and access statement said: “The site is within a highly accessible location and is easily accessed by foot, cycle, bus and train.”
It added: “The redevelopment of this long-term vacant building would ensure its future as a building of significant heritage value and history within the Merthyr area, whilst providing much-needed residential accommodation.
“The retention of the main façade of the former hospital would both preserve and enhance the character of the conservation area.”
The statement also said that Merthyr General Hospital was built in 1888 but the main building of the general hospital closed in 1986 and it was then used as a nursing home before that closed as well.
Planning permission was granted in 2016 to turn the 23,000 sq ft building into 23 homes, the statement said.



















