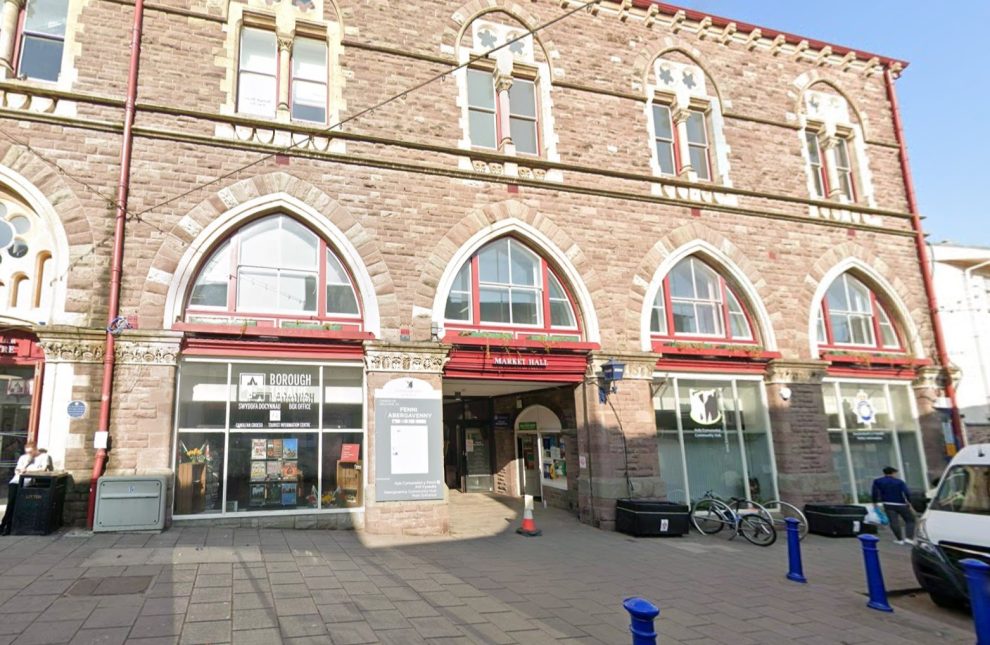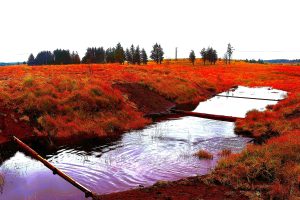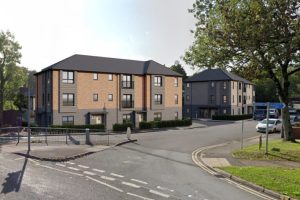PLANS to revamp the toilets and provide new heaters at Abergavenny’s grade II-listed Market Hall have been approved.
Monmouthshire County Council’s visitor attractions service applied to its planning department for listed building consent to carry out the works.
Two heaters will be mounted to the wall on the entrance to the market and fixed to modern ceilings. They have been approved despite doubts they will be effective at heating the hall.
Planning officer Victoria Cornock said in her report: “There is some concern that the proposed heating will not work sufficiently due to the nature of the building and open louvered roof, however this is not a reason to withhold a consent. Overall, it is felt that the scheme has an acceptable impact on the character and significance of the listed building.”
Works to the toilets are to widen the door opening from the market hall into the traders’ loos, and from within the café to its toilets.
This will result in the loss of a small amount of historic fabric however both openings have been modified Ms Cornock said it is felt “the small amount of loss is outweighed by the benefit of providing facilities that are accessible, particularly give the high community value of the building”.
A condition will ensure the existing tiled floor within the café toilets is retained in place to ensure it remains unaffected by the works.
Materials will be required to match the existing handmade clay bricks, stone and lime mortar in all respects. The new wider openings will incorporate matching timber following advice from the heritage officer and the doors will also be timber.
Abergavenny Market Hall was granted listed status in 1971 for its special interest as the largest and most prominent secular building in Abergavenny with good architectural qualities, designed by Wilson and Willcox who were well known Victorian architects from the West Country.
The building is designed with a rural French Gothic style with some Italian touches, and is constructed in coursed, rock-faced sandstone with Bath limestone ashlar dressings and a natural slate roof.














