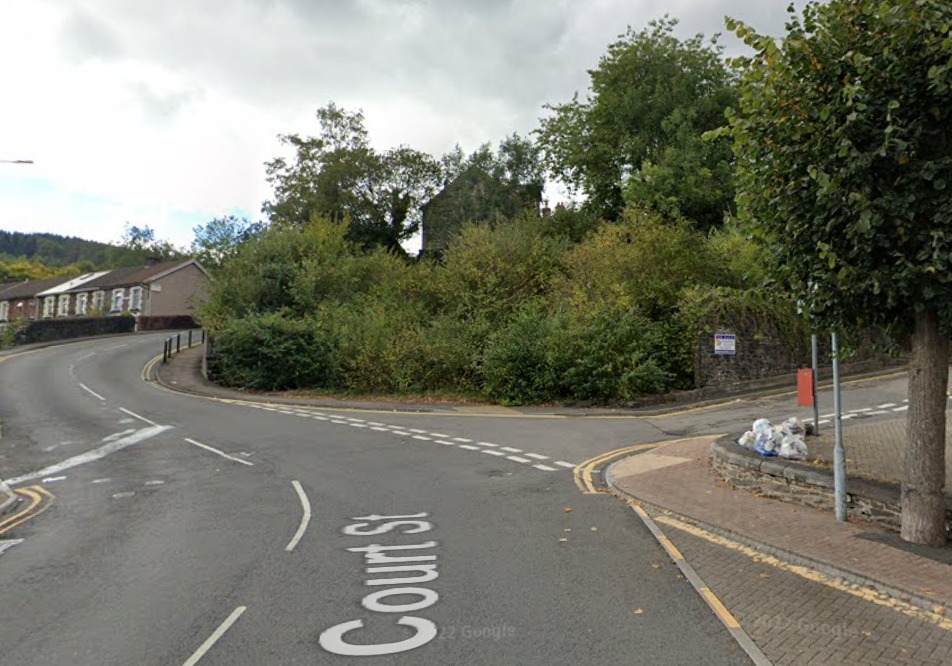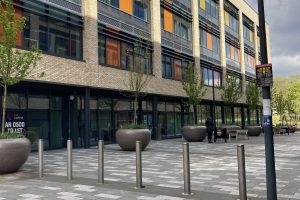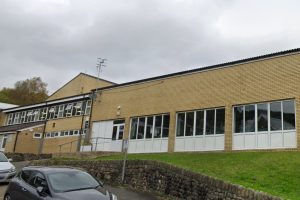COUNCILLORS have voted against plans for flats on the site of the former Royal Naval Club in Tonypandy.
An application for 22 one and two-bed apartments for the land on Court Street went before Rhondda Cynon Taf Council’s planning committee on Thursday, October 5, with planning officers recommending approval. However, after a split vote, the chair of the committee Councillor Wendy Lewis used her casting vote to refuse the application.
The application will now come back to committee for the strengths and weaknessess of going against officers’ recommendations to be considered.
The plan is that at basement level there would be 13 parking spaces, bin store, cycle store, plant room and vehicle access to the car park.
At ground floor there would be two one-bed and three two-bed flats, landscaping, cycle store and the main pedestrian entrances from Court Street.
On the first floor there would be three one-bed and two two-bed flats, on the second floor three one-bed and two two-bed flats, on the third floor three one-bed and two two-bed flats and on the fourth floor two one-bed flats.
The planning report said that although appearing as one single mass, the internal layout shows that the above ground part of the development would effectively operate as two separate, but physically joined buildings, each with separate entrances, their own staircase and lift.
The report also said that the application relates to a piece of unallocated land located to the south-west of the centre of Tonypandy and covers around 0.07 hectares with a significant fall in level from west to east.
Formerly occupied by the Royal Naval Association Club, its disused buildings were gutted by fire in 2005 and were subsequently demolished.
The site is now vacant and unallocated for any specific use and the land and remains of the club’s foundations and retaining walls are overgrown with vegetation.
The report adds that the site is both within the defined settlement boundary and part of a Registered Landscape of Outstanding Historic Interest in Wales as well as being close to the retail centre of Tonypandy and the bus station.
Objections from the public
There were four letters of objection to the application which raised concerns over amenity, parking, biodiversity and environment and the appearance and street scene.
The concerns raised included the impact of privacy through overlooking, that the balconies on the back of the building will overlook neighbouring gardens, that the development will block sun and natural light, that there will be a restriction of views and that there will be air pollution during construction.
They also said that there is inadequate car parking provision, the underground parking may attract antisocial behaviour and that there is already an issue with unmet on-street parking demand.
Concerns were further raised about wildlife on the site and claims developing the land may disturb a lot of rats. It was asked how the development would deliver a net biodiversity gain.
The objectors also raised concern that Tonypandy is being “taken over” by flats, claims the development is out of character with the area and it would be better suited to Cardiff Bay as Tonypandy is not an affluent suburb of a large city.
The report said that a viability report shows that an affordable housing contribution under Section 106 would be “unaffordable” with this development.
The views of committee
Local councillor Gareth Hughes, who suggested they refuse the application, said he supported the previous application on the site, adding the site needs to be regenerated as it is an eyesore and they are in desperate need of one and two-bedroom properties.
“But for me this is a significant overdevelopment of the site,” he said. He also raised concern over parking with the supplementary planning guidance suggesting 35 spaces meaning there would be a shortfall of 22 with the 13 proposed.
Cllr Hughes also raised the issue of prematurity and that like the Conservative Club on Berw Road he’d like to see it included as part of the redevelopment of Mitchell Court as a whole.
He said: “I find it difficult to get to the figure that officers have got to on this,” adding that there is no on street parking in the area and that parking would be a “significant issue” once the site is development.
Turning to the viability issue, Cllr Hughes said: “I see this purely as an exercise to raise the value of this land.”
Councillor Sharon Rees said she’s “not convinced” by the parking or amenity issue arguments but that she’s not happy about the viability issue and she doesn’t buy the argument, adding that 22 flats may be an overdevelopment.
The views of planning officers in the report
The report said that there is concern that the development would provide for only 13 off-street car parking spaces which is below the maximum standard set out in the supplementary planning guidance for access, circulation and parking but “taking into account the sustainable location and that residents of flats are less likely to own a motor vehicle than those occupying other
types of dwelling, this would not warrant a highway objection.”
In terms of the impact of air pollution during construction, the report said that the standard construction method statement condition, recommended in the list of conditions, has been expanded to require the submission of detail for approval relating to the control of dust, noise and lighting.
In terms of impact on the amenity of existing residents, the report said that although the development would not be without some amenity impact, given the context of the site and the small number of properties involved, this would not be considered to be unacceptable.
On the impact on the character and appearance of the area, the report said: “It is considered that the proposed development would not have a harmful impact on the character and appearance of the surrounding area and would result in the remediation of a vacant and derelict site.”
In terms of ecology and environment, the report said that the trees have been assessed for their suitability to support bats and were found to have low suitability for roosting bats and that a stone wall on site was also assessed for the potential use by bats. Whilst assessed to have low roosting potential, a detailed inspection of the wall found no evidence of use by bats but precautionary measures are recommended for the removal of the stone wall in relation to bats, nesting birds, reptiles and hedgehogs.
In recommending approval, the officers’ planning report said the application site occupies a highly sustainable location where planning policy supports the principle of growth and where the Local Development Plan presumes in favour of residential development.
The report said: “The proposed market apartments would be an appropriate land use, given the surrounding residential development; would regenerate a long vacant brownfield site in a prominent position and would contribute to the variety of the local housing mix.
“The development is therefore considered to align with the relevant policies of the Local Development Plan, would be acceptable in respect of its visual impact and any impact upon the amenity and privacy of the neighbouring residential properties, and would not be harmful to highway safety.”



















