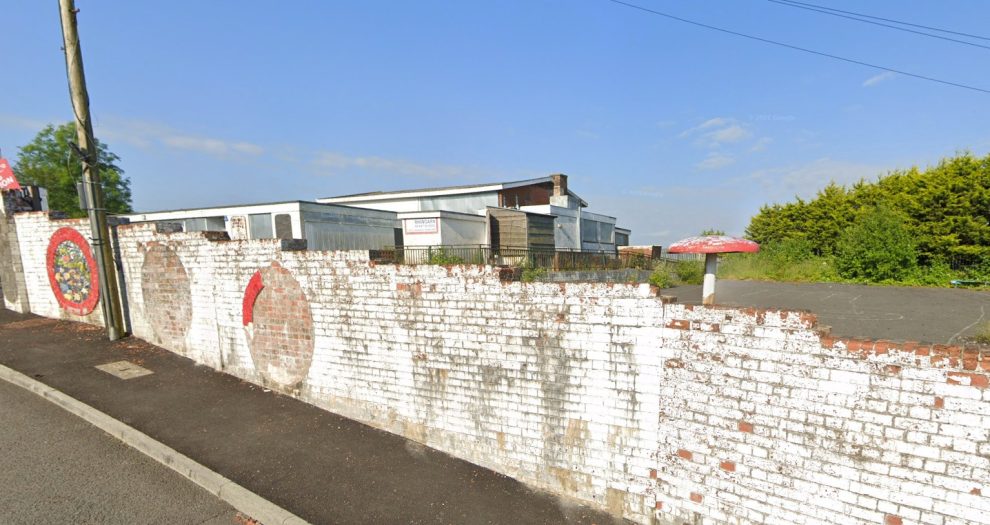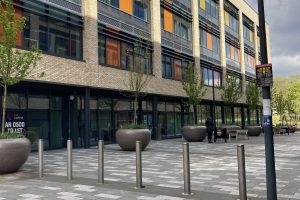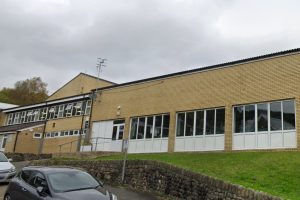PLANS for social housing on the site of a former school in the Rhondda have been submitted.
RHA wants to build 14 affordable homes on land that was formerly home to Rhiwgarn County Infants School on Waun Wen in Trebanog.
The site is approximately 0.52 hectares and the former school has been demolished.
A total of 15 car parking spaces would be provided for the 14 units and the design and access statement submitted said this reflects low car ownership rates evident in similar housing association developments within the Rhondda Cynon Taf authority area.
The design and access statement also said the developer would like to meet the demands of the housing register, which includes a need for one and two-bed properties. It adds that the aim is to design an attractive residential development for social rent.
It said the overriding principles of Planning Policy Wales are being met with a brownfield site being used to provide much-needed housing in a sustainable location.
The statement also said the development assists in Planning Policy Wales’ aim to tackle the shortage of affordable homes and assisting in promoting sustainable residential developments to enable people to live independently and safely in their own homes for longer.
It also said “the development contributes towards creating and sustaining communities with the provision of affordable housing contributing towards meeting the identified need within the county borough” and that policies of the local development plan are complied with “not least due to the location of the site within the settlement boundary”.
It said this proposal complies with policy by being within walking distance of sustainable transport options and amenities and that it will replace an otherwise redundant facility.
The design and access statement said: “The design is of high quality and befitting of the location of the site and its context in respect of scale, design and amenity impact. The proposal also introduces quality landscaping that will both benefit residents and provide aesthetic improvement to the street scene.”
It said the proposed access and parking arrangements demonstrate an accordance with planning guidance which seeks developments that maximise opportunities to reduce dependence on cars, are accessible to the local and wider community by a range of sustainable modes of transport, and have safe access to the highway network.
It also said an ecological survey has been done which advises that mitigation measures are provided during site clearance, to ensure no unacceptable impacts on the ecological features of the site and bird nesting and bat boxes are also proposed.


















