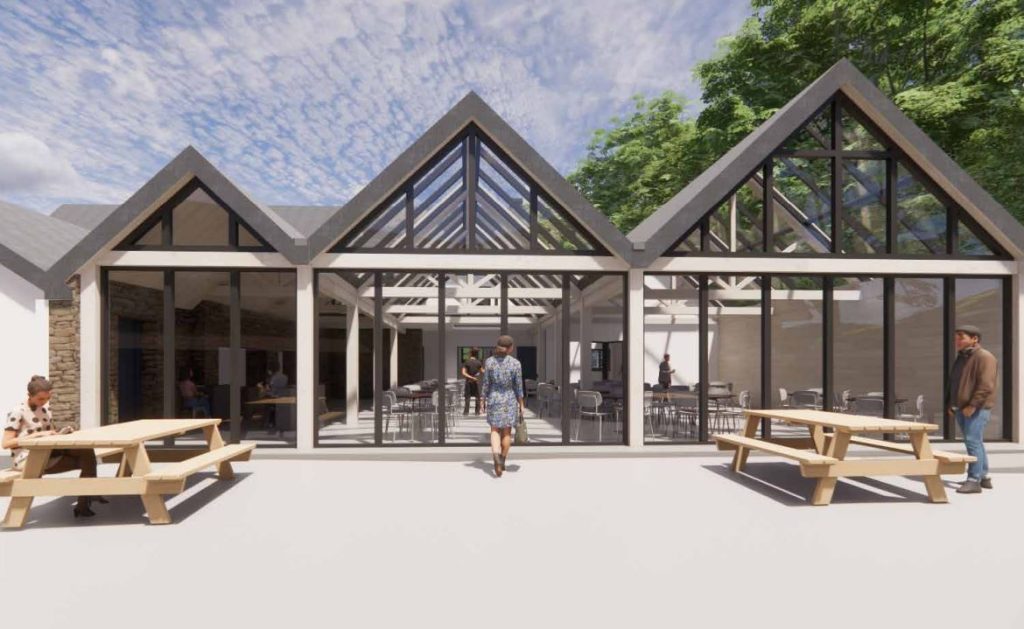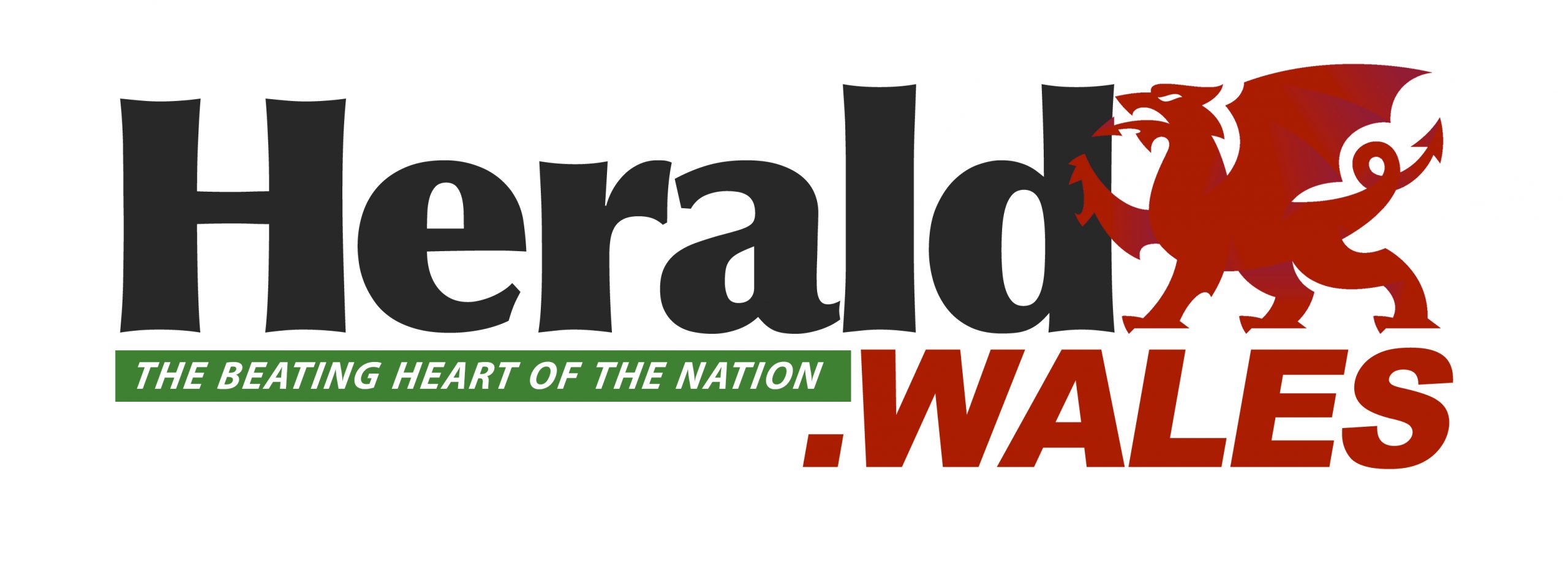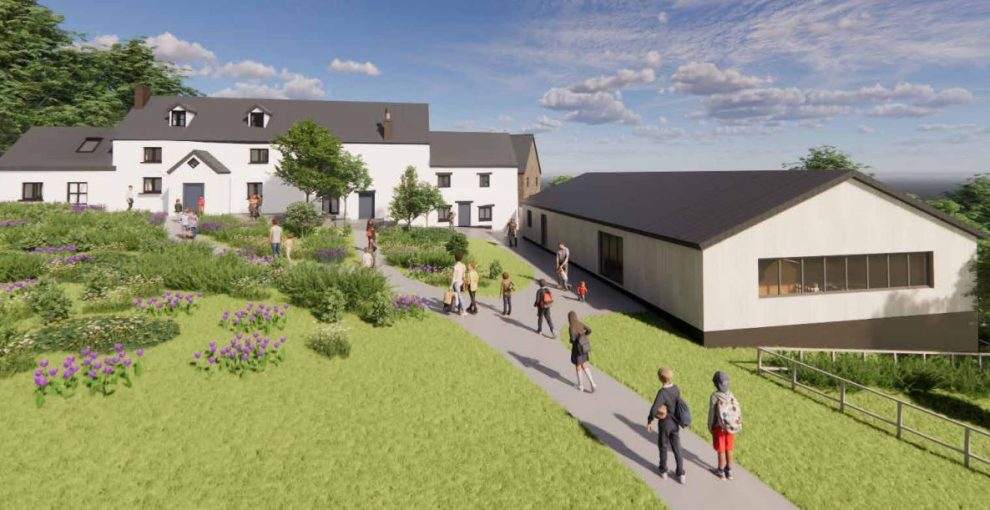THE FIRST images of how a revamped Greenmeadow Community Farm could look have been unveiled as work to reopen the attraction gathers pace.
The future of the council owned site, which is still a small working farm, was thrown into doubt in September when Torfaen borough councillors were asked if they wished to press ahead with £1.7 million refurbishment plans agreed in October 2022 or pull the plug on the farm entirely.
That prompted a public outcry – with a protest staged outside the farm in Cwmbran that has been closed since October last year – while supporters picketed the crunch council meeting where it was unanimously agreed to keep the visitor attraction and put a further £1.6m towards the overhaul.
A planning application, submitted to the council’s planning department, has now shown how the first stage of the £3.7m project that aims to attract new visitors and generate more income will create an additional café and revamp the existing farm buildings as well as build a new play barn.
The car park will also be redesigned to increase its capacity and there will be new landscaping to create a new path to the main farm buildings so visitors no longer have to walk along a service road used by farm vehicles and other traffic.
Cardiff-based Gaunt Francis Architects have come up with the proposals after plans drawn up by a different firm, and submitted in December last year, were questioned by business consultants, the Coley Hill Consultancy, who had been asked by the council to consider the farm’s future income generation potential.
The proposals put forward last year included a “significant new building linking the farmhouse with the (existing) barn” but consultants questioned the construction costs and how much income it could generate for the farm that is also used for events and as an educational resource.
It is now being proposed provide more seating for café dining in a rear timber conservatory extension to the farm house, to upgrade the reception and toilets, make enhancements to the existing tithe barn so that it can host events while the attraction is operating and improve heating, including looking the possibility of ground or air source heating, to reduce running costs.

A new-build ‘play barn’ is proposed in the southern garden at the entrance area. It will have an agricultural form and could be prefabricated off-site. It would be the main entrance to the farm “proper”, and the main retail unit for customers leaving the site and will have an outside patio area.
Revamping the area outside the farm house, and the farm yard between it and the existing tithe barn, is intended to add more greenery and the current duck pond will relocated to another part of the site, while wheelchair access will also be improved.
Two new patios will be created on the northern side of the barn, replacing existing ramps and housing for small animals.
Parts of the reception, including a café that could serve takeaways, will also be available before customers need to pay to enter the main attraction.

A planning application made in December last year has now been withdrawn while a further “agricultural buildings” planning application for a new animal barn, which will also include plans for the relocated duck pond, and changes to other barns will be made separately to the council.
When the council backed the revamp in October 2022 there were also plans to add a zip wire to the farm but the council said this September the project team would look at the best options for the outdoor fun and adventure areas within the revised budget and proposals.
It’s also planned to increase the capacity of the current car park from 50 car parking spaces to 64 by making better use of the existing layout and restricting space to two coaches, with a third coach space for dropping-off.
School groups and others arriving by coach will have to pre-book and other visitors will also be encouraged to pre-book. The location of secondary coach parking hasn’t been confirmed and plans to increase the capacity of the overflow car park will be form part of the second planning application.
According to the planning application the project will create 20 full time jobs and five part time posts. The council laid off nine staff this spring when it said it hadn’t been able to progress what was intended to be first stage of the revamp, to create new children’s play facilities, when the farm’s opening date was pushed back to 2025.



















