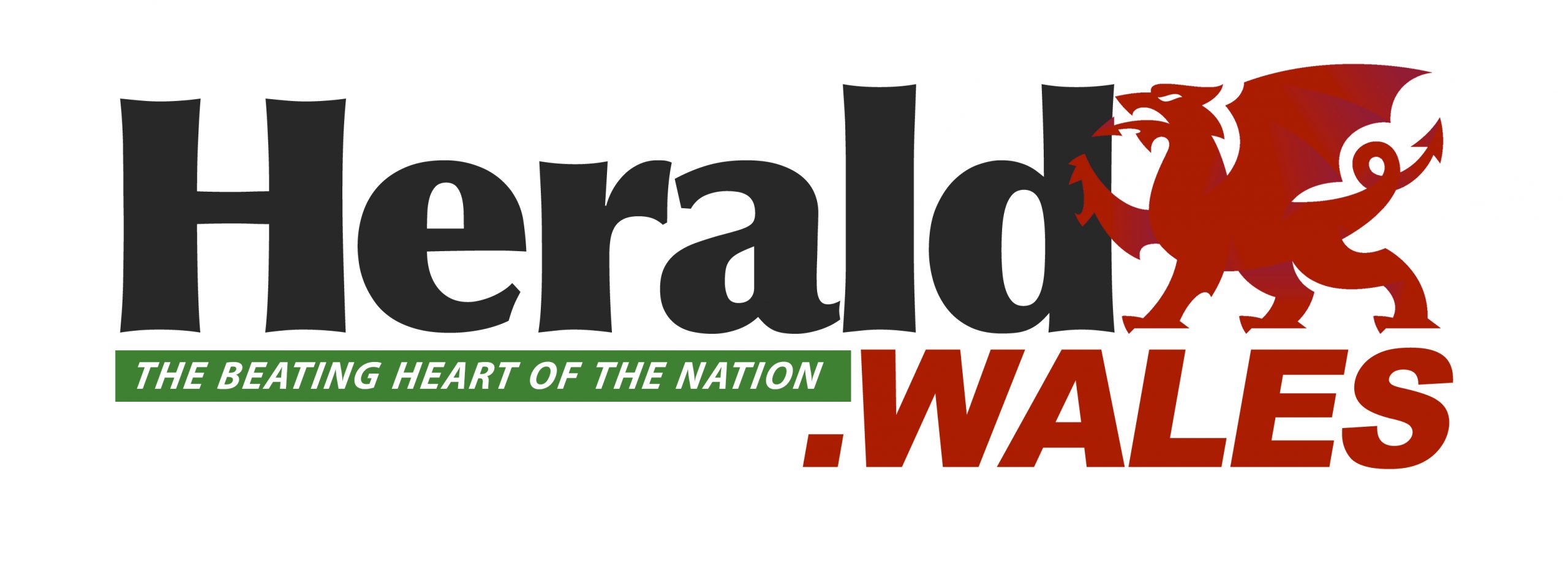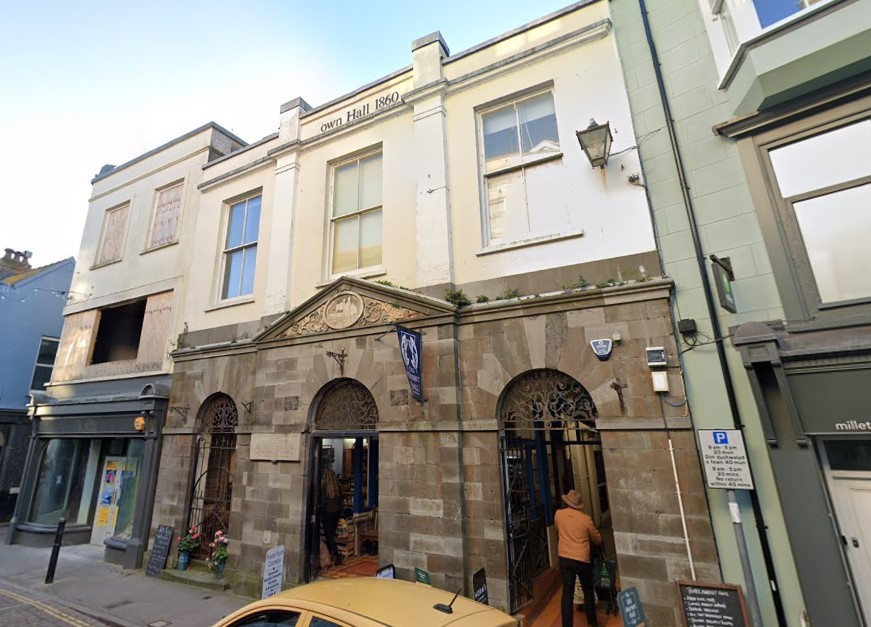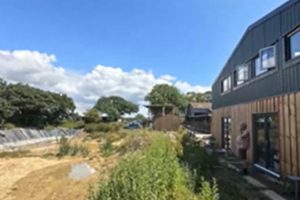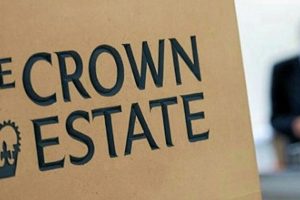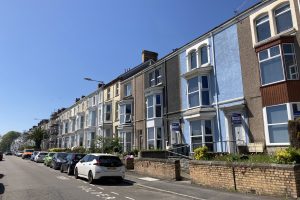AN APPLICATION to change part of Tenby’s former town hall and market hall, and the nearby former TP Hughes department store to a spa hotel, restaurant and café/bar is expected to be approved by national park planners.
Wil Crockford of Bassett Crockford Holdings Ltd is seeking permission from Pembrokeshire Coast National Park for a change of use the former TP Hughes/ M&Co store and a part change of use of the market hall and former town hall to a spa hotel, restaurant and cafe/bar, with associated extensions and alterations at 12 High Street and Old Town Hall and Market Hall, Tenby.
The plans, and a related listed building application, are recommended for delegated approval at the April 9 meeting of the park’s development management committee.
The scheme is supported by Tenby Town Council, subject to protection of existing market operations, to retain appropriate levels of illumination into market area at ground floor level, and an agreed action plan for integration with potential refurbishment of the market.
Tenby Civic Society has raised concerns raised on the spa/fitness suite having an impact on the running of the market traders’ businesses but welcomes the addition of a ground floor WC for market traders.
Concerns from members of the public include the need for a spa hotel, the impact on existing market traders during construction both in terms of noise and dust during works and a potential temporary market closure for construction work to be undertaken, along with potential antisocial behaviour arising from the proposed bar/restaurant.
An officer report for planners says: “The development for a new hotel extends across two buildings with reception at ground floor, retention of a first-floor enclosed link bridge will provide internal access between the two buildings. The 20 hotel rooms will be located within the remaining upper floors of the existing M & Co buildings, and two new roof extensions in a mansard form to accommodate further hotel space.
“The spa comprising treatment rooms, gym and associated facilities will be located at first floor level within the historic town hall aspect and first floor extensions off the rear which extend into the marketplace at first floor level.
“Further facilities in the form of a café will be linked to the hotel reception area at ground floor with additional toilet facilities and bicycle storage provided within the basement level. The proposed restaurant will be accommodated within the southern building, providing 88 covers and having toilet facilities located at first floor level above part of the restaurant.
“The proposed scheme also includes various external alterations to the existing M & Co buildings to accommodate the new uses. The Market Hall, which is a Grade-II-Listed Building will be retained as existing externally, and repairs are proposed to its slate roof and one of the gates on the main façade which will be repaired and painted. No other external alterations are proposed to the structure.”
The report says a financial contribution of £25,000 can be requested to support active and sustainable travel improvements within the vicinity of Tenby, would support implementation of EV charge points within the community by the Highway Authority.
The application is recommended for conditional delegated approval to senior park officers on completion of a S106 legal agreement to cover financial contributions.


