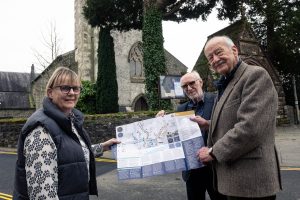PLANS to convert a mock Tudor house into a shared house for 10 people with a basement flat below have been turned down by Swansea Council.
A company called AMR Prime Property Ltd proposed 10 en suite bedrooms at the detached property on Springfield Street, Morriston, along with a kitchen and lounge and cycle storage outside. Two of the 10 en suite rooms would be in the loft following a loft conversion.
A planning statement on behalf of the applicant said no parking was proposed as there were many shops close by in the centre of Morriston and that Swansea Enterprise Park was a short bus ride or cycle ride away.
The 10 bedrooms, it said, complied with minimum space requirements, that the privacy of neighbours had been considered, and that there was a need for houses of multiple occupation (HMOs).
“The proposal overall is of high-quality design and due thought has been given to the appropriate siting and massing, scale, and layout,” said the planning statement. “The ambition of the applicant is to ensure that they are creating high-quality, desirable accommodation, that attracts long-term, reliable and good calibre tenants.”

A report by planing officers said the application led to 64 letters of objection, plus a petition of objection with 64 signatures. Concerns about inadequate parking provision, overlooking from bedroom windows and potential noise and disturbance were raised, among others.
The officers’ report said the submitted plans, notwithstanding the planning statement, indicated that one parking space would be provided but that this was well below the 10 spaces that ought to be available for occupiers and visitors.
They said the additional parking demand the proposal would generate would have an unacceptable impact, and that although the property was in a reasonably sustainable location it was still some distance from a major bus route and Swansea city centre.
Officers also said some of the south-facing bedroom windows would significantly overlook two gardens on nearby Pleasant Street, and that the dormer roof loft extension would be “incongruous”. However, they said there was no clear evidence that the proposal would create noise and disturbance for neighbours.
Turning to the interior layout, officers said the HMO communal living area wasn’t large enough for 10 people. They added that the basement flat was below minimum space requirements and that its bedroom window was directly alongside steps leading to a rear amenity area for the HMO tenants, meaning that whoever lived in the flat would likely keep the window and the blinds closed.
The application was turned down on six grounds. The applicant can appeal.














