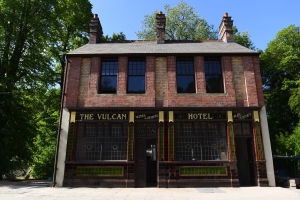PLANS for a huge new tower block in the centre of Cardiff have been approved.
The 113m-high building proposed for land in Wood Street will consist mainly of apartments.
The ground floor of the tower has been earmarked for commercial space and a separate pavilion building will also be constructed as part of the wider development.
This pavilion building could be used as a cafe or restaurant and will contain a spill-out area for tables and chairs.
At a Cardiff Council planning committee meeting on Thursday, June 8, councillors were largely in favour of the development.
Committee member Cllr Garry Hunt said the tower and pavilion could play a vital part in improving Central Square.
However he also raised concerns over the potential look of the building. He said: “I just wondered if we are missing a trick.
“It is basically a block and I just wondered if more thought could be given to the design.”
Cllr Emma Reid-Jones, who also sits on the planning committee, questioned whether it will be a good place for future residents to live.
Council officers defended the design of the building.
The council’s head of planning, Simon Gilbert, said he accepted Cllr Hunt’s comments on the building’s simplistic shape.
However he added: “It is quite graceful in terms of its slender nature on that gable end.”
The officer went on to describe the design of the building as “striking” and that he thinks it is a step up from a lot of the tall buildings that exist in the city.
When the application for the building by Rightacres Ltd was initially put to the council the design showed the building to be 30 storeys high.
However they later amended the application and proposed the height of the building to be 35 storeys high.
The number of apartments that the building will contain has gone up as a result from 330 to 364 and the proposed position of the building changed to being half a metre further to the north.
Concerns were raised over the potential overbearing nature of the tower and that its size would lead to a loss of sunlight in neighbouring buildings.
A report attached to the application states that the proposed repositioning of the building by the developers is based on the council’s concerns that the original positioning would reduce the width of the footway along Wood Street.
It is also hoped the development, which forms part of the wider Central Square masterplan, will help the continued regeneration of the area and promote economic development.
Central Square has been through a lot of change in recent years with the demolition of St David’s House in 2019 paving the way for the new HMRC tax office building and public area, which includes the Betty Campbell statue.
A new BBC Cymru headquarters now also calls Central Square its home and a long-awaited new bus station looks set to be completed this year.



















