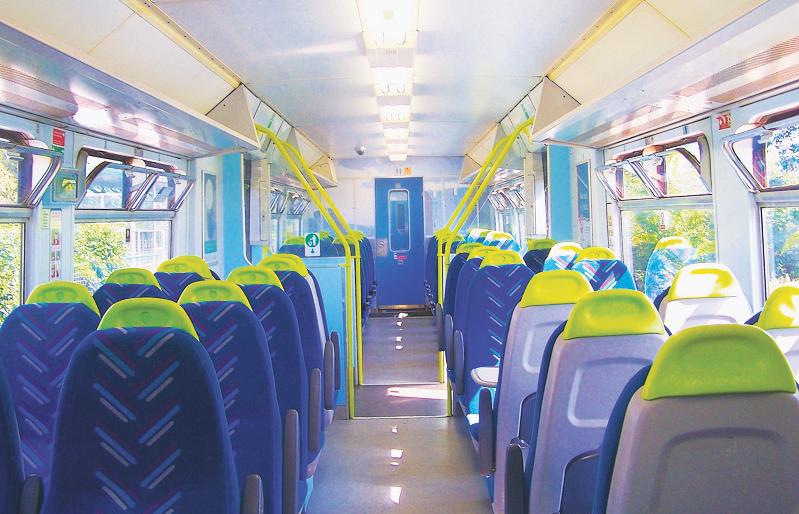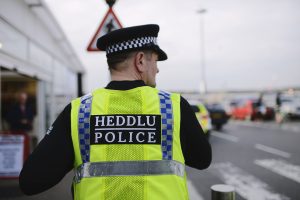 A PLANNING application for a new house in Johnstown was deferred after a Highways Officer raised concerns about the proposed access.
A PLANNING application for a new house in Johnstown was deferred after a Highways Officer raised concerns about the proposed access.
The officer added that the Head of Transport had not been consulted, because the plans were for a single property on a residential estate.
However, Kevin James said that following representations by the local member the site was visited, and that he had ‘some concerns about the plan as it was presented.’
The application, for a two-storey five bedroom detached house at Parc Starling, was recommended for approval by officers.
The issue of highway safety had been raised by objectors to the development, but as the report said: ‘At present there is a 2m fence adjacent to the parking area for 32 Parc Starling and along the road side boundary.
‘The proposal would result in the fence being removed. The visibility at the existing dwelling would be improved and the proposed visibility for the proposed dwelling better than the existing for No 32.’
‘Reference is made to the estate already being heavily congested with car parking on the street and that this proposal would lead to further on street parking. Under the parking standards 3 parking spaces are required for the proposed dwelling.
‘With the integral garage and driveway three spaces can easily be achieved and there could potentially be further spaces accommodated within the plot. Therefore the proposed dwelling provides sufficient parking. In relation to the existing parking situation the spaces would have been assessed at the time of the application for the wider estate.
‘Objectors have referred to this part of the site being on a bend and as such the loss of any on street parking at this site may actually improve highway safety. The estate comprises approximately 60 dwellings and it is not felt that one additional dwelling would be a concern. It is felt that the proposal does not give rise to concerns relating to highway safety that would warrant refusal of the application’.
However, local member Cllr Alan Speake made representations for the committee to go on a site visit on the grounds that the new dwelling would ‘significantly’ overlook houses on the other side of the road, impact on a listed building, and the future precedent for further development.
Introducing the application, Stephen Thomas pointed out that Starling Park House was not a listed building, and that given that the house was located in an estate, some element of ‘overlooking’ was to be expected.
Cllr Peter Cooper said that he ‘didn’t see any point in going out on site’ given that all the necessary images were in the report. However, he added that while he had ‘no problem’ with the development itself, the entrance ‘seemed to be on quite a nasty bend.’
The Chair of the Planning Committee Cllr Alun Lenny asked whether that meant he proposed to go out on site or not, and Cllr Cooper replied that he proposed not to carry out a site visit. Cllr Lenny pointed out that he had asked about the bend in the road.
Cllr Jean Lewis said that, given that concern had been expressed about the bend, it might be useful to go out on site.
Cllr Anthony Jones asked the Highways Officer whether or not there was any issue, given that other houses nearby are built on the same bend, but added that ‘from a personal perspective’ he saw no need to go on a site visit.
Cllr Lenny pointed out that there were no representations from the Highway Officer in the report.
Clr Winston Lemon suggested that the bend, combined with the elevation of the site ‘gave a bit of a traffic hazard,’ and seconded Cllr Lewis’ proposal to go for a site visit.
However, a large majority of Councillors voted against the visit.
Responding, Cllr Speake said that he thought a site visit ‘would have been beneficial’ for the committee, and pointed out that all of the pictures were taken at the front of the site, meaning that they were only ‘given 75% of the picture.’
“It doesn’t show the angle or gradient, which is very steep indeed – that is the main concern of residents and myself, the severe overlooking,” he added.
Cllr Lenny suggested that the Highway Officer clarify the situation. Mr James explained the absence of a response and detailed his concerns with the conditions imposed by planning officers.
He pointed out that the parking space was adjacent to a neighbour’s 1.8m fence.
“Vehicles will be reversing, which is quite acceptable on an estate, but they will be reversing into adverse visibility conditions – they won’t have visibility,” he added.
“We would have recommended a number of changes: The first one being that a visibility of 2x25m is provided. Looking at that drawing there it is in the region of 13m.
“Our recommendation, had we been consulted would have been that we would have looked to change the position of the access, control the gradient of the driveway – the house next door has cut into the hillside to form a flat parking area, so we would have conditioned this to be no steeper than 1/10 and hard-surfaced the first 5m. That’s what we would have looked at, and in essence we would have put the access on the other side. We would have accepted something like that.”
Cllr Lenny suggested that the application should be deferred, and Cllr Jones agreed: “I’m not going to go into who has been consulted, but I think it would be wise for the committee to defer their decision this morning,” he added.
It was unanimously agreed to defer the application.


















Add Comment